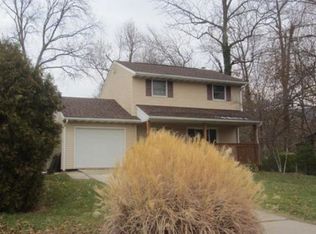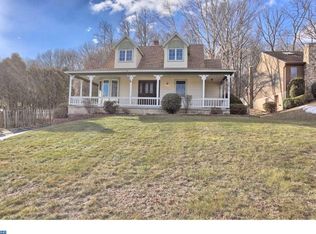Spectacular home for entertaining with tons of space for everyone! This large 4-bedroom home is in the Exeter School District and is far more than meets the eye. The main level of this home has a nicely redone kitchen with modern gray soft-close cabinets, a tile back splash and marble counters. Very nice color combination and lots of cabinet and work space. The kitchen is plenty big enough to support an island or large kitchen table. It leads to both the dining room and the large living room with vaulted ceilings. The living room feels huge and there is a brand new picture window that offers a beautiful view of the mountainside. Just below the kitchen is a very nice daylight lower level family room that is complete with a fireplace and wood burning insert. This can really keep the utility bills reasonable. There is also a super cool wet bar that makes this the perfect spot to entertain or watch the big game. The 2nd floor has 4 full bedrooms that are all really good sized and also include ample closet space. The hall bath has a new vanity and toilet and includes a linen closet. The master is huge and includes a large walk-in closet and en suite bath with newer vanity. This is a great place to get away from all of the daily stress. The real treat of this home is the rear exterior area. It is like being in your own private oasis. Large deck spaces with a retractable awning. A fully fenced yard with locking gate for more privacy and security. The in-ground pool is just spectacular and could not feel more private. The liner was just redone this year! There is mature landscaping and the brick retaining walls really add to the beauty. Definitely a home that you can move right into! Two car attached garage and freshly coated driveway. Radon system already in place. There is also a basement that could easily be finished into more space. But for now it just adds a LOT of storage. Truly a home worth considering. One year Cinch warranty with acceptable offer.
This property is off market, which means it's not currently listed for sale or rent on Zillow. This may be different from what's available on other websites or public sources.

