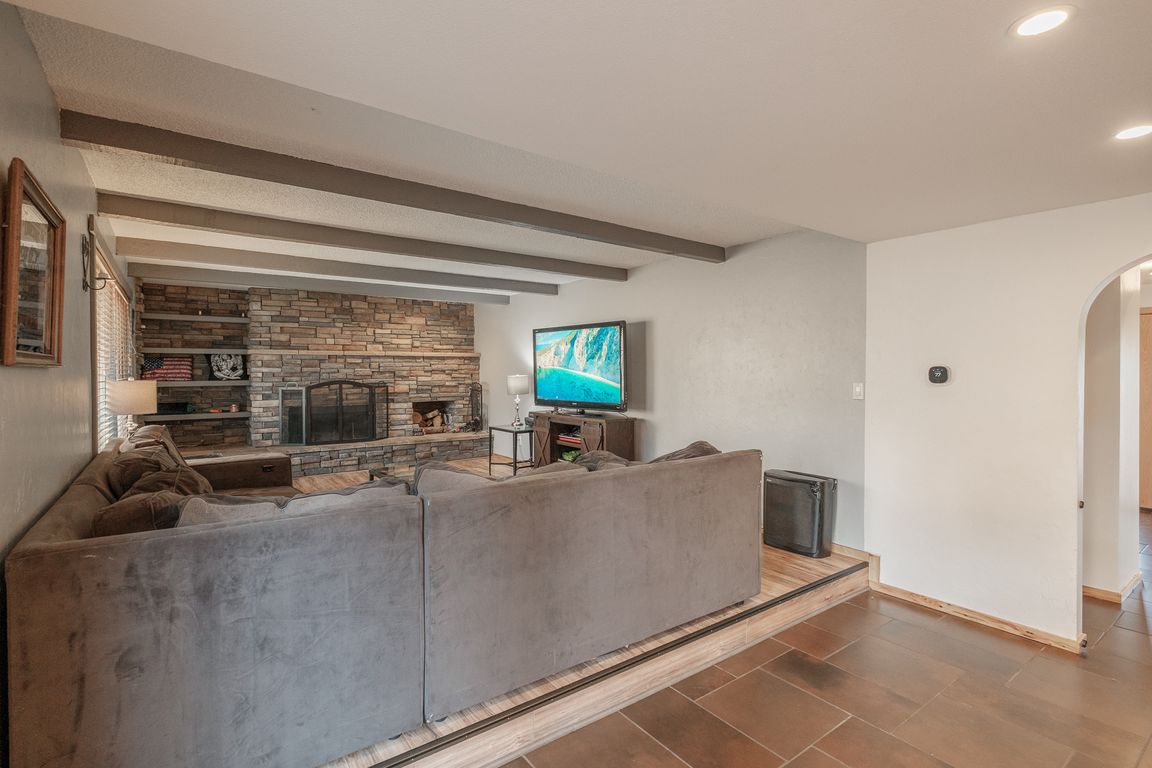Open: Sat 11am-1pm

For salePrice cut: $15K (12/7)
$585,000
5beds
2,856sqft
330 Patricia Dr, Gladstone, OR 97027
5beds
2,856sqft
Single family residence
Built in 1973
0.28 Acres
2 Attached garage spaces
$205 price/sqft
What's special
Separate formal dining roomSpacious front deckOpen kitchenStainless steel appliancesHickory cabinetsBeautiful mature treesSlab granite counters
This Gladstone gem is priced to move, and sellers are offering a credit for new carpet and floor sealant. A great opportunity to step into the new year in a home you love. As you arrive at 330 Patricia Drive, you’ll notice the beautiful mature trees that line this quiet neighborhood. ...
- 95 days |
- 1,563 |
- 84 |
Likely to sell faster than
Source: WVMLS,MLS#: 833384
Travel times
Family Room
Kitchen
Primary Bedroom
Zillow last checked: 8 hours ago
Listing updated: December 07, 2025 at 10:38am
Listed by:
CHRISTINA CASPER Cell:503-910-5047,
Dore
Source: WVMLS,MLS#: 833384
Facts & features
Interior
Bedrooms & bathrooms
- Bedrooms: 5
- Bathrooms: 3
- Full bathrooms: 3
- Main level bathrooms: 1
Primary bedroom
- Level: Upper
Bedroom 2
- Level: Upper
Bedroom 3
- Level: Upper
Bedroom 4
- Level: Upper
Dining room
- Features: Formal
- Level: Main
Family room
- Level: Main
Kitchen
- Level: Main
Living room
- Level: Main
Heating
- Electric, Forced Air
Appliances
- Included: Dishwasher, Disposal, Electric Range, Electric Water Heater
Features
- High Speed Internet
- Flooring: Carpet, Laminate, Tile, Vinyl
- Has fireplace: Yes
- Fireplace features: Family Room
Interior area
- Total structure area: 2,856
- Total interior livable area: 2,856 sqft
Video & virtual tour
Property
Parking
- Total spaces: 2
- Parking features: Attached
- Attached garage spaces: 2
Features
- Levels: Two
- Stories: 2
- Patio & porch: Deck
- Fencing: Fenced
- Has view: Yes
- View description: Territorial
Lot
- Size: 0.28 Acres
- Features: Dimension Above, Landscaped
Details
- Additional structures: RV/Boat Storage
- Parcel number: 00533970
Construction
Type & style
- Home type: SingleFamily
- Property subtype: Single Family Residence
Materials
- Brick, Lap Siding
- Roof: Composition
Condition
- New construction: No
- Year built: 1973
Utilities & green energy
- Sewer: Public Sewer
- Water: Public
Community & HOA
HOA
- Has HOA: No
Location
- Region: Gladstone
Financial & listing details
- Price per square foot: $205/sqft
- Tax assessed value: $618,993
- Annual tax amount: $6,066
- Price range: $585K - $585K
- Date on market: 9/6/2025
- Listing agreement: Exclusive Right To Sell
- Listing terms: VA Loan,Cash,ODVA,FHA,Conventional
- Inclusions: Fridge