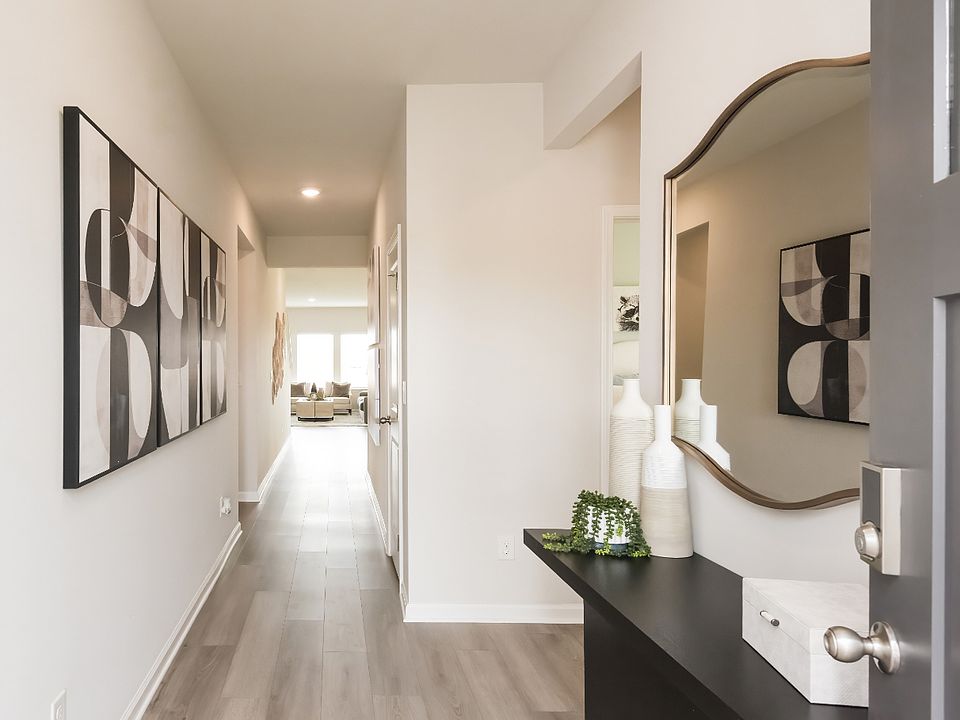This beautiful 3-bedroom, 2-bath Chandlar plan boasts a spacious layout with an open-concept living area and a generously sized primary suite featuring a luxurious tile shower. Move-in ready, this home includes blinds, a washer and dryer, and a refrigerator—everything you need to settle in comfortably from day one.
New construction
Special offer
$249,990
330 Pone St, Toney, AL 35773
3beds
1,648sqft
Single Family Residence
Built in 2025
8,640 Square Feet Lot
$250,100 Zestimate®
$152/sqft
$21/mo HOA
What's special
Luxurious tile showerGenerously sized primary suite
- 97 days |
- 306 |
- 13 |
Zillow last checked: 7 hours ago
Listing updated: September 30, 2025 at 02:11pm
Listed by:
Kelly Rankey 256-683-4807,
Meritage Homes of Alabama
Source: ValleyMLS,MLS#: 21893257
Travel times
Schedule tour
Select your preferred tour type — either in-person or real-time video tour — then discuss available options with the builder representative you're connected with.
Open houses
Facts & features
Interior
Bedrooms & bathrooms
- Bedrooms: 3
- Bathrooms: 2
- Full bathrooms: 2
Rooms
- Room types: Master Bedroom, Bedroom 2, Dining Room, Bedroom 3, Kitchen, Great Room, Office/Study, Laundry, Bathroom 2, Master Bathroom
Primary bedroom
- Features: 9’ Ceiling, Carpet
- Level: First
- Area: 210
- Dimensions: 15 x 14
Bedroom 2
- Features: 9’ Ceiling, Carpet
- Level: First
- Area: 144
- Dimensions: 12 x 12
Bedroom 3
- Features: 9’ Ceiling, Carpet
- Level: First
- Area: 132
- Dimensions: 12 x 11
Primary bathroom
- Features: 9’ Ceiling, Double Vanity, Tile, LVP Flooring
- Level: First
Bathroom 1
- Features: LVP Flooring, Quartz
- Level: First
Great room
- Features: 9’ Ceiling, LVP
- Level: First
- Area: 234
- Dimensions: 18 x 13
Kitchen
- Features: 9’ Ceiling, LVP
- Level: First
- Area: 132
- Dimensions: 12 x 11
Laundry room
- Level: First
Heating
- Central 1
Cooling
- Central 1
Features
- Has basement: No
- Has fireplace: No
- Fireplace features: None
Interior area
- Total interior livable area: 1,648 sqft
Property
Parking
- Parking features: Driveway-Concrete, Garage Door Opener, Garage-Two Car
Features
- Levels: One
- Stories: 1
Lot
- Size: 8,640 Square Feet
- Dimensions: 72 x 120
Details
- Parcel number: 0601120000006.016
Construction
Type & style
- Home type: SingleFamily
- Architectural style: Ranch
- Property subtype: Single Family Residence
Materials
- Foundation: Slab
Condition
- New Construction
- New construction: Yes
- Year built: 2025
Details
- Builder name: MERITAGE HOMES
Utilities & green energy
- Sewer: Private Sewer
Community & HOA
Community
- Subdivision: Kendall Farms
HOA
- Has HOA: Yes
- HOA fee: $250 annually
- HOA name: Elite Housing Management
Location
- Region: Toney
Financial & listing details
- Price per square foot: $152/sqft
- Date on market: 7/3/2025
About the community
Now selling in Toney, Kendall Farms presents a selection of single-family homes. Located near Sparkman High School and 5 minutes from Toyota, Aerojet Rocketdyne, and the North Huntsville Industrial Park, this community puts work, school, and daily conveniences within easy reach. With quick access to Hwy 53, you're just 12 minutes from MidCity and 15 minutes from Research Park. At Kendall Farms, you can enjoy more space and a quieter pace.
Cozy up to a new home this fall.
Now through October 15, receive an introductory rate of 4.99% (5.752% APR) + $5,000 in closing costs on select Huntsville homes. Important T&Cs Apply.Source: Meritage Homes

