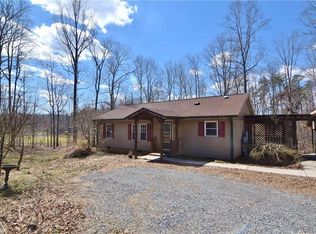Sold for $235,000
$235,000
330 Quail Ridge Rd, Summerfield, NC 27358
3beds
1,446sqft
Manufactured Home, Residential, Mobile Home
Built in 1990
4.41 Acres Lot
$234,900 Zestimate®
$--/sqft
$1,749 Estimated rent
Home value
$234,900
$181,000 - $305,000
$1,749/mo
Zestimate® history
Loading...
Owner options
Explore your selling options
What's special
****Offer Deadline: Sunday, 09/14 at 8:00 PM***** 1990 manufactured home on 4.41 acres of rolling land with a mix of forest and open fields, offering privacy and a mini-homestead feel. A 40’x30’ wired stick-built garage with metal exterior and roll-up door provides excellent workshop or storage space. The home features a split bedroom plan with spacious den and fireplace, an open kitchen and dining room, primary ensuite with walk-in closet and new walk-in shower, plus a separate laundry. Recent updates include fresh paint, new laminate flooring throughout, light fixtures, roof replaced in 2022 and more. Enjoy the covered back porch, low county taxes, and a peaceful setting just inside southwest Rockingham County.
Zillow last checked: 8 hours ago
Listing updated: October 16, 2025 at 04:12am
Listed by:
Phillip Stone 336-643-4248,
A New Dawn Realty, Inc,
Dawn M. Stone 336-312-4226,
A New Dawn Realty, Inc
Bought with:
Lauren Perrine, 282401
Keller Williams One
Source: Triad MLS,MLS#: 1194436 Originating MLS: Greensboro
Originating MLS: Greensboro
Facts & features
Interior
Bedrooms & bathrooms
- Bedrooms: 3
- Bathrooms: 2
- Full bathrooms: 2
- Main level bathrooms: 2
Primary bedroom
- Level: Main
- Dimensions: 13.08 x 11.58
Bedroom 2
- Level: Main
- Dimensions: 10.83 x 9.58
Bedroom 3
- Level: Main
- Dimensions: 10.83 x 8.83
Den
- Level: Main
- Dimensions: 18.08 x 13.08
Dining room
- Level: Main
- Dimensions: 13.08 x 9.67
Kitchen
- Level: Main
- Dimensions: 13 x 9.83
Laundry
- Level: Main
- Dimensions: 5.58 x 5
Living room
- Level: Main
- Dimensions: 15.67 x 13.17
Heating
- Forced Air, Electric
Cooling
- Central Air
Appliances
- Included: Free-Standing Range, Electric Water Heater
- Laundry: Dryer Connection, Main Level, Washer Hookup
Features
- Great Room, Separate Shower
- Flooring: Laminate
- Basement: Crawl Space
- Attic: No Access
- Number of fireplaces: 1
- Fireplace features: Den
Interior area
- Total structure area: 1,446
- Total interior livable area: 1,446 sqft
- Finished area above ground: 1,446
Property
Parking
- Total spaces: 4
- Parking features: Driveway, Garage, Gravel, Detached
- Garage spaces: 4
- Has uncovered spaces: Yes
Features
- Levels: One
- Stories: 1
- Patio & porch: Porch
- Exterior features: Garden
- Pool features: None
- Fencing: None
- Waterfront features: Creek
Lot
- Size: 4.41 Acres
- Dimensions: 205 x 939 x 204 x 934
- Features: Horses Allowed, Partially Cleared, Partially Wooded, See Remarks, Rolling Slope, Rural, Secluded, Subdivided, Not in Flood Zone, Subdivision
- Residential vegetation: Partially Wooded
Details
- Parcel number: 127116
- Zoning: RA
- Special conditions: Owner Sale
- Horses can be raised: Yes
Construction
Type & style
- Home type: MobileManufactured
- Property subtype: Manufactured Home, Residential, Mobile Home
Materials
- Vinyl Siding
Condition
- Year built: 1990
Utilities & green energy
- Sewer: Septic Tank
- Water: Well
Community & neighborhood
Security
- Security features: Smoke Detector(s)
Location
- Region: Summerfield
- Subdivision: Valley Ridge Farms
HOA & financial
HOA
- Has HOA: Yes
- HOA fee: $100 annually
Other
Other facts
- Listing agreement: Exclusive Right To Sell
- Listing terms: Cash,Conventional,FHA
Price history
| Date | Event | Price |
|---|---|---|
| 10/15/2025 | Sold | $235,000+9.3% |
Source: | ||
| 9/15/2025 | Pending sale | $215,000 |
Source: | ||
| 9/12/2025 | Listed for sale | $215,000+514.3% |
Source: | ||
| 12/28/2009 | Sold | $35,000+55.6% |
Source: | ||
| 10/28/2009 | Listed for sale | $22,499$16/sqft |
Source: East Coast REO #560185 Report a problem | ||
Public tax history
| Year | Property taxes | Tax assessment |
|---|---|---|
| 2024 | $975 +20.1% | $150,911 +46.2% |
| 2023 | $812 | $103,191 |
| 2022 | $812 | $103,191 |
Find assessor info on the county website
Neighborhood: 27358
Nearby schools
GreatSchools rating
- 7/10Bethany ElementaryGrades: PK-5Distance: 4.3 mi
- 7/10Rockingham County MiddleGrades: 6-8Distance: 11.5 mi
- 5/10Rockingham County HighGrades: 9-12Distance: 11.4 mi
Schools provided by the listing agent
- Elementary: Bethany
- Middle: Rockingham County
- High: Rockingham County
Source: Triad MLS. This data may not be complete. We recommend contacting the local school district to confirm school assignments for this home.
Get a cash offer in 3 minutes
Find out how much your home could sell for in as little as 3 minutes with a no-obligation cash offer.
Estimated market value$234,900
Get a cash offer in 3 minutes
Find out how much your home could sell for in as little as 3 minutes with a no-obligation cash offer.
Estimated market value
$234,900
