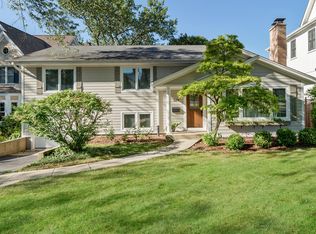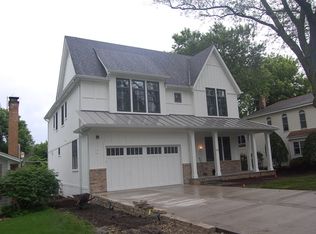Sold for $1,215,000 on 07/10/24
$1,215,000
330 Ruby St, Clarendon Hills, IL 60514
4beds
5,843sqft
Single Family Residence
Built in 2000
-- sqft lot
$1,538,000 Zestimate®
$208/sqft
$5,991 Estimated rent
Home value
$1,538,000
$1.37M - $1.74M
$5,991/mo
Zestimate® history
Loading...
Owner options
Explore your selling options
What's special
Custom built home in 2000 by a premier local builder and lovingly maintained. The living room features a beautiful bay window and is a great flex space for office, play room, or music room. Dining room has a sliding pocket door for privacy and connects through a beautiful Butler's pantry to the kitchen. The kitchen is an entertainer's dream - a generous 48 IN refrigerator/freezer, double ovens, and massive island. Not to mention the breakfast nook which flows out to the deck. The family room boasts soaring vaulted ceilings, gorgeous windows, and built-ins surrounding the masonry fireplace. First floor primary bedroom features massive walk-in-closet and gorgeous ensuite bathroom. Three additional bedrooms on the second floor include a jack-and-jill connection between two and as well as a private ensuite. There is an additional opportunity to add a fifth bedroom in storage area above the garage. Second floor laundry room with utility sink, hanging rack, folding counter and custom built storage. Full basement is over 2300 sq ft of unfinished space - plumbed for a bathroom and ready for a buyer's finishing touches. Recent upgrades include new furnace (2023) with ecobee thermostats, new asphalt driveway, and backup generator. Location is any buyer's dream - walk to town (Metra train, dancing in the streets, daisy days, CH Pool shopping and dining), Walker elementary school, and access Hosek park through your back door. Easy access 55th St and Rte 83 while being nestled on a quiet neighborhood block!
Zillow last checked: 8 hours ago
Bought with:
, kaylin@atproperties.com
@properties Christie's International Real Estate
Source: @Properties sold,MLS#: 12025767
Facts & features
Interior
Bedrooms & bathrooms
- Bedrooms: 4
- Bathrooms: 4
- Full bathrooms: 3
- 1/2 bathrooms: 1
Heating
- Natural Gas
Cooling
- Central Air
Appliances
- Included: Dishwasher, Disposal, Microwave
Features
- Vaulted Ceiling(s)
- Has basement: Yes
- Has fireplace: Yes
Interior area
- Total structure area: 5,843
- Total interior livable area: 5,843 sqft
Property
Details
- Parcel number: 0910410027
Construction
Type & style
- Home type: SingleFamily
- Property subtype: Single Family Residence
Condition
- Year built: 2000
Community & neighborhood
Location
- Region: Clarendon Hills
Price history
| Date | Event | Price |
|---|---|---|
| 7/10/2024 | Sold | $1,215,000-6.5%$208/sqft |
Source: | ||
| 7/5/2024 | Pending sale | $1,299,000$222/sqft |
Source: | ||
| 5/13/2024 | Contingent | $1,299,000$222/sqft |
Source: | ||
| 4/11/2024 | Listed for sale | $1,299,000$222/sqft |
Source: | ||
Public tax history
| Year | Property taxes | Tax assessment |
|---|---|---|
| 2023 | $24,516 +4% | $411,120 +2.7% |
| 2022 | $23,567 +3.3% | $400,130 +1.2% |
| 2021 | $22,822 +1.9% | $395,580 +2% |
Find assessor info on the county website
Neighborhood: 60514
Nearby schools
GreatSchools rating
- 9/10Walker SchoolGrades: K-5Distance: 0.3 mi
- 7/10Clarendon Hills Middle SchoolGrades: 6-8Distance: 0.8 mi
- 10/10Hinsdale Central High SchoolGrades: 9-12Distance: 1.4 mi

Get pre-qualified for a loan
At Zillow Home Loans, we can pre-qualify you in as little as 5 minutes with no impact to your credit score.An equal housing lender. NMLS #10287.
Sell for more on Zillow
Get a free Zillow Showcase℠ listing and you could sell for .
$1,538,000
2% more+ $30,760
With Zillow Showcase(estimated)
$1,568,760
