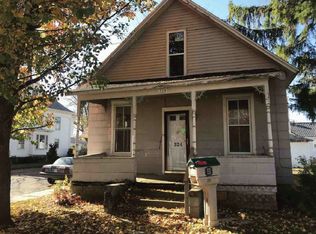Closed
$225,000
330 S 3rd St, Decatur, IN 46733
4beds
3,274sqft
Single Family Residence
Built in 1917
10,454.4 Square Feet Lot
$262,700 Zestimate®
$--/sqft
$1,976 Estimated rent
Home value
$262,700
$244,000 - $281,000
$1,976/mo
Zestimate® history
Loading...
Owner options
Explore your selling options
What's special
Magnificent find in this part of the country. Southern colonial home located a few blocks from the very active Decatur downtown area. 4 bedrooms-2 full baths-office-parlor-study with a finished basement. 3272 sq ft finished area. This home features-large pillars-attached car port-hot tub-pocket doors-original hardwood floors-full size attic with stairs, 2 stair cases, sketching of the home in the dining room wall, fireplace, original woodwork thru out. This is a one of a kind, if your looking for a large home on a quiet street full of charm then look no further.
Zillow last checked: 8 hours ago
Listing updated: July 05, 2023 at 06:03am
Listed by:
Bradley Logan Cell:260-223-9115,
1st Class Hoosier Realty,
Greg Logan,
1st Class Hoosier Realty
Bought with:
Samantha Stoner, RB21000700
North Eastern Group Realty
North Eastern Group Realty
Source: IRMLS,MLS#: 202237411
Facts & features
Interior
Bedrooms & bathrooms
- Bedrooms: 4
- Bathrooms: 2
- Full bathrooms: 2
Bedroom 1
- Level: Upper
Bedroom 2
- Level: Upper
Dining room
- Level: Main
- Area: 272
- Dimensions: 16 x 17
Family room
- Level: Basement
- Area: 690
- Dimensions: 23 x 30
Kitchen
- Level: Main
- Area: 270
- Dimensions: 15 x 18
Living room
- Level: Main
- Area: 256
- Dimensions: 16 x 16
Heating
- Natural Gas, Hot Water
Cooling
- Window Unit(s)
Appliances
- Included: Disposal, Dishwasher, Electric Cooktop, Oven-Built-In, Gas Water Heater
- Laundry: Gas Dryer Hookup, Main Level, Washer Hookup
Features
- Ceiling-9+, Ceiling Fan(s), Laminate Counters, Crown Molding, Eat-in Kitchen, Natural Woodwork, Stand Up Shower, Tub/Shower Combination, Formal Dining Room
- Flooring: Hardwood, Carpet, Tile
- Doors: Pocket Doors, Six Panel Doors, Storm Door(s)
- Windows: Storm Window(s), Window Treatments
- Basement: Full,Partially Finished,Exterior Entry
- Attic: Storage,Walk-up
- Number of fireplaces: 1
- Fireplace features: Living Room
Interior area
- Total structure area: 3,812
- Total interior livable area: 3,274 sqft
- Finished area above ground: 2,584
- Finished area below ground: 690
Property
Parking
- Total spaces: 1
- Parking features: Detached, Garage Door Opener, Concrete
- Garage spaces: 1
- Has uncovered spaces: Yes
Features
- Levels: Two
- Stories: 2
- Patio & porch: Porch Covered
- Exterior features: Balcony, Workshop
- Has spa: Yes
- Spa features: Private
- Fencing: Chain Link
Lot
- Size: 10,454 sqft
- Dimensions: 74x143
- Features: Corner Lot, Level, 0-2.9999, City/Town/Suburb, Landscaped, Near Walking Trail
Details
- Parcel number: 010503206015.000022
Construction
Type & style
- Home type: SingleFamily
- Architectural style: Georgian
- Property subtype: Single Family Residence
Materials
- Vinyl Siding, Wood Siding
- Roof: Shingle
Condition
- New construction: No
- Year built: 1917
Utilities & green energy
- Gas: NIPSCO
- Sewer: City
- Water: City
Community & neighborhood
Community
- Community features: None
Location
- Region: Decatur
- Subdivision: None
Other
Other facts
- Listing terms: Cash,Conventional
Price history
| Date | Event | Price |
|---|---|---|
| 6/30/2023 | Sold | $225,000-2.1% |
Source: | ||
| 5/22/2023 | Pending sale | $229,900 |
Source: | ||
| 5/18/2023 | Contingent | $229,900 |
Source: | ||
| 4/24/2023 | Price change | $229,900-4.2% |
Source: | ||
| 10/11/2022 | Price change | $239,900-4% |
Source: | ||
Public tax history
| Year | Property taxes | Tax assessment |
|---|---|---|
| 2024 | $2,318 +9.4% | $226,600 +8.9% |
| 2023 | $2,119 +5% | $208,000 +9.2% |
| 2022 | $2,018 +5.8% | $190,500 +4.7% |
Find assessor info on the county website
Neighborhood: 46733
Nearby schools
GreatSchools rating
- 8/10Bellmont Middle SchoolGrades: 6-8Distance: 1 mi
- 7/10Bellmont Senior High SchoolGrades: 9-12Distance: 0.8 mi
Schools provided by the listing agent
- Elementary: Bellmont
- Middle: Bellmont
- High: Bellmont
- District: North Adams Community
Source: IRMLS. This data may not be complete. We recommend contacting the local school district to confirm school assignments for this home.
Get pre-qualified for a loan
At Zillow Home Loans, we can pre-qualify you in as little as 5 minutes with no impact to your credit score.An equal housing lender. NMLS #10287.
