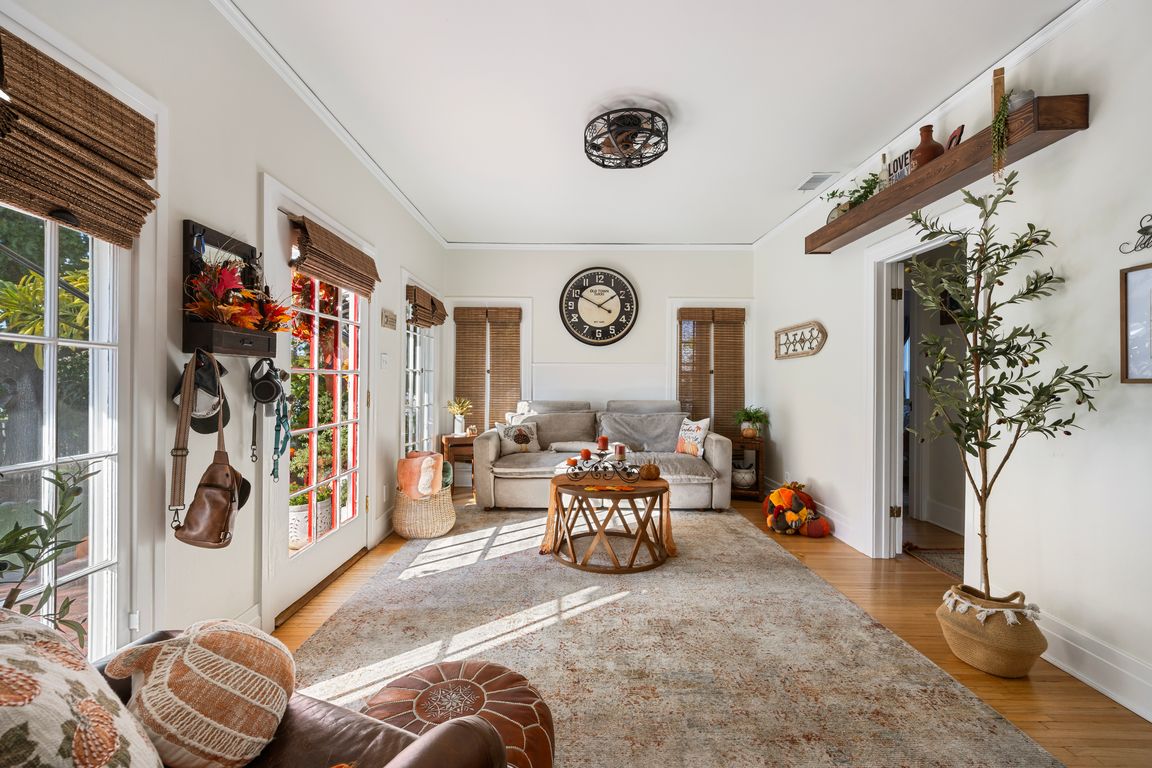Open: Sat 12pm-3pm

For sale
$1,249,000
3beds
1,742sqft
330 S Illinois St, Anaheim, CA 92805
3beds
1,742sqft
Single family residence
Built in 1923
5,663 sqft
2 Garage spaces
$717 price/sqft
What's special
Double-sided fireplaceStorybook built-in dining buffetSpacious bathroomPicture railsFirepit loungeWhite picket fenceAdorable breakfast nook
An eclectic Anaheim cottage with serious main-character energy. Think English Tudor meets French countryside—all wrapped into a 1920s Pacific Ready-Cut Home, shipped by train, assembled like a life-size kit, and adored for nearly 100 years. The original bones steal the show: classic double-hung sash windows, charming casement windows, true 1920s wood floors, ...
- 5 days |
- 895 |
- 39 |
Source: CRMLS,MLS#: PW25262841 Originating MLS: California Regional MLS
Originating MLS: California Regional MLS
Travel times
Living Room
Kitchen
Dining Room
Zillow last checked: 8 hours ago
Listing updated: November 23, 2025 at 06:12am
Listing Provided by:
Courtney Short DRE #02084545 714-287-9442,
Seven Gables Real Estate
Source: CRMLS,MLS#: PW25262841 Originating MLS: California Regional MLS
Originating MLS: California Regional MLS
Facts & features
Interior
Bedrooms & bathrooms
- Bedrooms: 3
- Bathrooms: 3
- 3/4 bathrooms: 3
- Main level bathrooms: 2
- Main level bedrooms: 2
Rooms
- Room types: Bedroom, Basement, Kitchen, Laundry, Living Room, Primary Bedroom, Other, Dining Room
Primary bedroom
- Features: Main Level Primary
Bedroom
- Features: Bedroom on Main Level
Bathroom
- Features: Bathtub, Remodeled, Soaking Tub, Walk-In Shower
Kitchen
- Features: Tile Counters
Other
- Features: Walk-In Closet(s)
Heating
- Central, Fireplace(s)
Cooling
- Central Air
Appliances
- Included: Gas Cooktop, Gas Oven, Gas Range
- Laundry: Electric Dryer Hookup, Gas Dryer Hookup, In Garage
Features
- Built-in Features, Breakfast Area, Ceiling Fan(s), Coffered Ceiling(s), Separate/Formal Dining Room, Pantry, Paneling/Wainscoting, Tile Counters, Bedroom on Main Level, Main Level Primary, Walk-In Closet(s)
- Flooring: Wood
- Doors: French Doors
- Windows: Casement Window(s), Wood Frames
- Basement: Unfinished
- Has fireplace: Yes
- Fireplace features: Living Room, Outside
- Common walls with other units/homes: No Common Walls
Interior area
- Total interior livable area: 1,742 sqft
Video & virtual tour
Property
Parking
- Total spaces: 2
- Parking features: Garage
- Garage spaces: 2
Features
- Levels: One
- Stories: 1
- Entry location: 1
- Patio & porch: Covered, Deck, Front Porch, Patio, Wood
- Exterior features: Awning(s), Barbecue
- Pool features: None
- Spa features: None
- Fencing: Wood
- Has view: Yes
- View description: None
Lot
- Size: 5,663 Square Feet
- Features: 2-5 Units/Acre, Back Yard, Front Yard, Garden, Sprinklers In Front, Lawn, Landscaped, Near Park, Sprinkler System, Yard
Details
- Parcel number: 03612224
- Special conditions: Standard
Construction
Type & style
- Home type: SingleFamily
- Architectural style: Cottage,English,French Provincial,Tudor
- Property subtype: Single Family Residence
Materials
- Roof: Shingle
Condition
- Updated/Remodeled,Turnkey
- New construction: No
- Year built: 1923
Utilities & green energy
- Sewer: Public Sewer
- Water: Public
Community & HOA
Community
- Features: Biking, Curbs, Dog Park, Gutter(s), Street Lights, Sidewalks, Park
Location
- Region: Anaheim
Financial & listing details
- Price per square foot: $717/sqft
- Tax assessed value: $358,647
- Date on market: 11/22/2025
- Cumulative days on market: 5 days
- Listing terms: Cash,Cash to Existing Loan,Cash to New Loan,Conventional,Cal Vet Loan,1031 Exchange,FHA,VA Loan