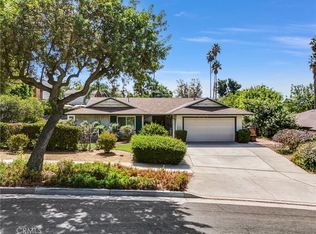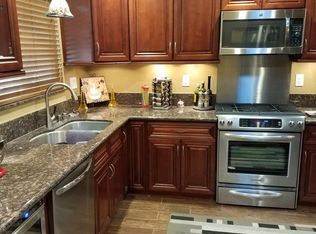Sold for $760,000
Listing Provided by:
MICHELE HERRING DRE #01506688 909-528-6276,
REDFIN
Bought with: Dime Financial Group
$760,000
330 Spruce St, Riverside, CA 92507
5beds
2,000sqft
Single Family Residence
Built in 1965
0.26 Acres Lot
$758,400 Zestimate®
$380/sqft
$3,641 Estimated rent
Home value
$758,400
$690,000 - $834,000
$3,641/mo
Zestimate® history
Loading...
Owner options
Explore your selling options
What's special
Spacious Five-Bedroom Retreat Near UC Riverside. Imagine a home that perfectly balances comfort and functionality, nestled near UC Riverside.
This unique property is not just a house; it’s an inspiring lifestyle waiting for you!
Ideally located near UC Riverside and the 215/60/91 freeway connector, this expansive five-bedroom home blends comfort, convenience, and California lifestyle. Step inside to warm wood flooring in the entry and kitchen, setting a bright, welcoming tone. The kitchen offers ample cabinetry and generous counter space—perfect for daily meals or entertaining guests.
The open-concept living area centers around a cozy fireplace and flows seamlessly to the private backyard, creating a versatile space for relaxing or hosting. Dual-paned windows and patio doors throughout enhance natural light while boosting energy efficiency.
Outside, the backyard is a true oasis—featuring a sparkling pool, spa, in-pool umbrella mount, and a stylish sun deck for ultimate lounging. Mature fruit trees—including citrus, plum, pomegranate, and apricot—line the yard alongside a raised garden bed ready for your seasonal harvest. A separate dog run keeps furry friends happy, and a chicken coop and run await your backyard egg dreams.
Enjoy the serene, scenic setting—Sugarloaf Mountain sits just across the street, offering both privacy and beautiful views. Additional highlights include a two-car attached garage and no HOA, providing extra freedom for homeowners.
With its unbeatable location, unique outdoor amenities, and space to thrive, this one-of-a-kind property is ready to welcome you home.
Zillow last checked: 8 hours ago
Listing updated: September 10, 2025 at 05:21pm
Listing Provided by:
MICHELE HERRING DRE #01506688 909-528-6276,
REDFIN
Bought with:
Natasha Ogeare, DRE #02185814
Dime Financial Group
Source: CRMLS,MLS#: IV25144952 Originating MLS: California Regional MLS
Originating MLS: California Regional MLS
Facts & features
Interior
Bedrooms & bathrooms
- Bedrooms: 5
- Bathrooms: 2
- Full bathrooms: 2
- Main level bathrooms: 2
- Main level bedrooms: 5
Primary bedroom
- Features: Main Level Primary
Bedroom
- Features: All Bedrooms Down
Bedroom
- Features: Bedroom on Main Level
Bathroom
- Features: Dual Sinks, Separate Shower, Tub Shower, Upgraded
Kitchen
- Features: Granite Counters, Kitchen Island, Kitchen/Family Room Combo, Remodeled, Updated Kitchen
Heating
- Central, Fireplace(s), Natural Gas
Cooling
- Central Air
Appliances
- Included: Dishwasher, Disposal, Gas Range, Microwave
- Laundry: Gas Dryer Hookup
Features
- Ceiling Fan(s), Separate/Formal Dining Room, Granite Counters, High Ceilings, Open Floorplan, Pantry, Recessed Lighting, All Bedrooms Down, Bedroom on Main Level, Main Level Primary
- Flooring: Carpet, Laminate
- Windows: Blinds
- Has fireplace: Yes
- Fireplace features: Living Room
- Common walls with other units/homes: No Common Walls
Interior area
- Total interior livable area: 2,000 sqft
Property
Parking
- Total spaces: 4
- Parking features: Driveway, Garage
- Attached garage spaces: 2
- Uncovered spaces: 2
Features
- Levels: One
- Stories: 1
- Entry location: 1
- Patio & porch: Deck
- Has private pool: Yes
- Pool features: In Ground, Private
- Has spa: Yes
- Spa features: Private
- Has view: Yes
- View description: Mountain(s), Neighborhood
Lot
- Size: 0.26 Acres
- Features: 0-1 Unit/Acre, Back Yard, Front Yard, Garden, Lawn, Landscaped, Yard
Details
- Parcel number: 251113014
- Zoning: R1065
- Special conditions: Standard
Construction
Type & style
- Home type: SingleFamily
- Architectural style: Modern,Ranch
- Property subtype: Single Family Residence
Materials
- Stucco
- Foundation: Slab
- Roof: Composition
Condition
- Turnkey
- New construction: No
- Year built: 1965
Utilities & green energy
- Electric: 220 Volts
- Sewer: Unknown
- Water: Public
- Utilities for property: Sewer Connected, Water Connected
Community & neighborhood
Community
- Community features: Sidewalks
Location
- Region: Riverside
Other
Other facts
- Listing terms: Cash,Cash to New Loan,Conventional
Price history
| Date | Event | Price |
|---|---|---|
| 9/10/2025 | Sold | $760,000+1.4%$380/sqft |
Source: | ||
| 8/8/2025 | Pending sale | $749,800$375/sqft |
Source: | ||
| 7/30/2025 | Listed for sale | $749,800$375/sqft |
Source: | ||
| 7/30/2025 | Pending sale | $749,800$375/sqft |
Source: | ||
| 7/11/2025 | Listed for sale | $749,800+114.2%$375/sqft |
Source: | ||
Public tax history
| Year | Property taxes | Tax assessment |
|---|---|---|
| 2025 | $6,799 +3.4% | $606,761 +2% |
| 2024 | $6,576 +0.4% | $594,864 +2% |
| 2023 | $6,547 +7.8% | $583,200 +8% |
Find assessor info on the county website
Neighborhood: University
Nearby schools
GreatSchools rating
- 3/10Highland Elementary SchoolGrades: K-6Distance: 0.5 mi
- 6/10University Heights Middle SchoolGrades: 7-8Distance: 1 mi
- 5/10John W. North High SchoolGrades: 9-12Distance: 1.5 mi
Get a cash offer in 3 minutes
Find out how much your home could sell for in as little as 3 minutes with a no-obligation cash offer.
Estimated market value$758,400
Get a cash offer in 3 minutes
Find out how much your home could sell for in as little as 3 minutes with a no-obligation cash offer.
Estimated market value
$758,400

