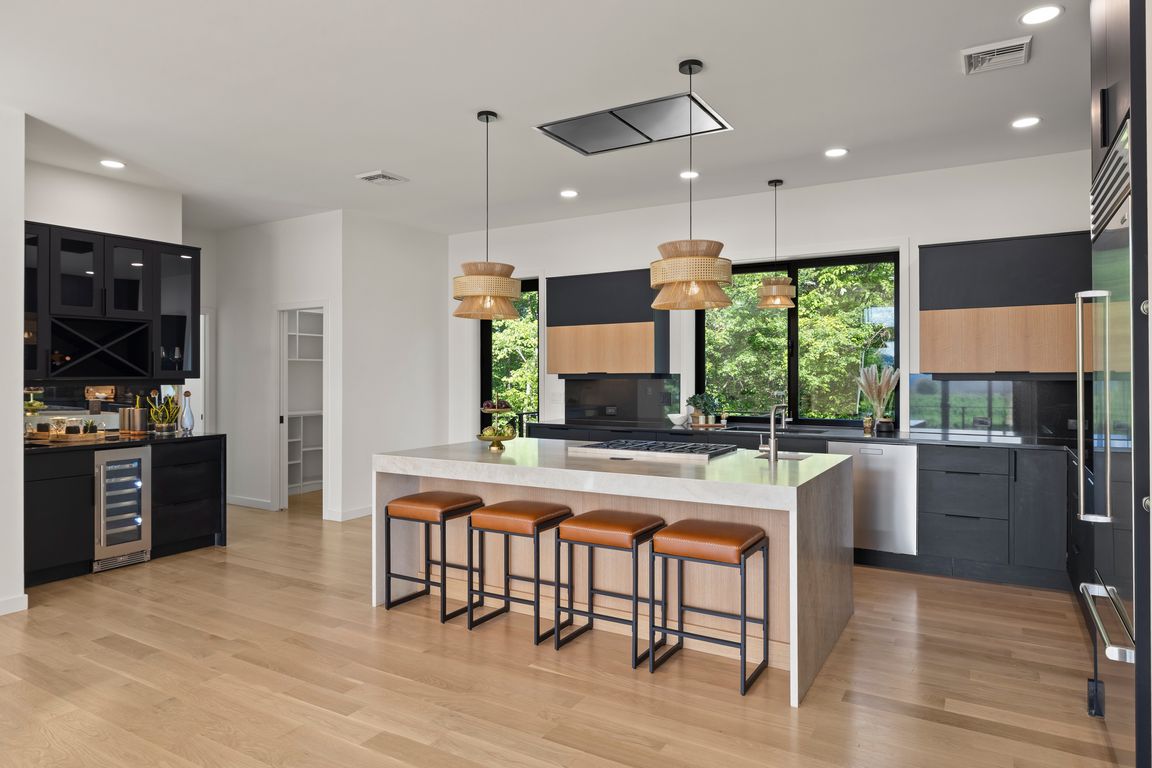
Pending
$1,695,000
3beds
3,491sqft
330 Station Road, Highland, NY 12528
3beds
3,491sqft
Single family residence
Built in 2025
3.10 Acres
2 Attached garage spaces
$486 price/sqft
What's special
Panoramic windowsSun-drenched spacesCreative studioCustom wood detailsLower-level family roomGrilling deckExpansive deck
Welcome to Ridgeview Orchard Estate. Experience refined living in this exquisite new construction home, where sophisticated design meets the rugged beauty of the Shawangunk Mountain Ridge. Crafted with insulated concrete form (ICF) walls for superior energy efficiency and year-round comfort, this home is a true sanctuary of elegance and warmth. From ...
- 85 days
- on Zillow |
- 161 |
- 5 |
Source: HVCRMLS,MLS#: 20251831
Travel times
Kitchen
Living Room
Bedroom
Zillow last checked: 7 hours ago
Listing updated: August 23, 2025 at 04:31am
Listing by:
Howard Hanna Rand Realty,
Danielle Bartula 646-639-0077
Source: HVCRMLS,MLS#: 20251831
Facts & features
Interior
Bedrooms & bathrooms
- Bedrooms: 3
- Bathrooms: 4
- Full bathrooms: 3
- 1/2 bathrooms: 1
Primary bedroom
- Description: Stunning bedroom with pine ceiling, shiplap wall, 2 walk in closets and sliding door to cedar deck
- Level: Second
Bedroom
- Description: Shiplap wall, hardwood floors, pine ceiling, sliding glass door and ensuite with walk in closet
- Level: Second
Bedroom
- Description: 3rd bedroom on first floor with ensuite bathroom
- Level: First
Primary bathroom
- Description: Elegant spa-like ensuite with creamy marble tile, free standing tub, glass shower, 2 person sauna, dbl vanity and separate toilet room
- Level: Second
Bathroom
- Description: Powder room off main space
- Level: Second
Bathroom
- Description: Full bathroom with tub/shower combo and walk-in closet
- Level: Second
Bathroom
- Description: Handsome bathroom with tiled glass shower and floating vanity
- Level: First
Bonus room
- Description: Great bonus room with access to garage, back yard and bathroom. Large closet and big windows
- Level: First
Dining room
- Description: Open concept, white oak hardwood floors
- Level: Second
Family room
- Description: Cozy family room with hardwood floors and sliding glass doors to bluestone patio
- Level: First
Kitchen
- Description: Chef's kitchen with waterfall taj mahal quartz island, black granite countertops, custom cabinets, wolf appliance package, wine/coffee bar and access to grilling deck
- Level: Second
Laundry
- Description: Second level laundry room
- Level: Second
Living room
- Description: Open concept living with white oak hardwood floors, vaulted ceiling with pine wrapped beam, gas fireplace, sliding doors to cedar deck and plenty of room for oversized furniture
- Level: Second
Heating
- Electric, Heat Pump
Cooling
- Central Air, Electric, Heat Pump
Appliances
- Included: Wine Refrigerator, Stainless Steel Appliance(s), Gas Range, Gas Oven, Exhaust Fan, ENERGY STAR Qualified Refrigerator, Double Oven, Dishwasher, Convection Oven, Bar Fridge
- Laundry: Laundry Room, Upper Level, Washer Hookup
Features
- Bar, Cathedral Ceiling(s), Chandelier, Double Vanity, Eat-in Kitchen, Entrance Foyer, High Ceilings, His and Hers Closets, In-Law Floorplan, Kitchen Island, Natural Woodwork, Open Floorplan, Pantry, Recreation Room, Sauna, Soaking Tub, Stone Counters, Storage, Vaulted Ceiling(s), Walk-In Closet(s), Wet Bar
- Flooring: Hardwood, Tile
- Doors: Sliding Doors
- Has basement: No
- Number of fireplaces: 1
- Fireplace features: Gas, Great Room
Interior area
- Total structure area: 3,491
- Total interior livable area: 3,491 sqft
- Finished area above ground: 3,491
- Finished area below ground: 0
Video & virtual tour
Property
Parking
- Total spaces: 2
- Parking features: Garage Faces Front, Garage Door Opener, Driveway
- Attached garage spaces: 2
- Has uncovered spaces: Yes
Features
- Levels: Two
- Patio & porch: Deck, Patio
- Exterior features: Private Yard
- Has spa: Yes
- Has view: Yes
- View description: Mountain(s), Orchard, Ridge, Rural, Trees/Woods
Lot
- Size: 3.1 Acres
- Features: Back Yard, Many Trees, Private, Views
Details
- Parcel number: 320008600400030031100000
- Zoning: A
Construction
Type & style
- Home type: SingleFamily
- Architectural style: Contemporary
- Property subtype: Single Family Residence
Materials
- Cedar, Foam Insulation, ICFs (Insulated Concrete Forms), Wood Siding
- Foundation: Slab
- Roof: Asphalt
Condition
- New construction: Yes
- Year built: 2025
Utilities & green energy
- Sewer: Septic Tank
- Water: Well
Community & HOA
Location
- Region: Clintondale
Financial & listing details
- Price per square foot: $486/sqft
- Tax assessed value: $365,000
- Annual tax amount: $13,500
- Date on market: 5/31/2025