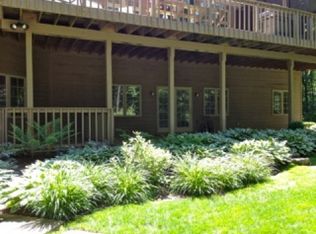Sold for $427,000
$427,000
330 Timber View Ct, Decatur, IL 62521
4beds
4,639sqft
Single Family Residence
Built in 1994
1.59 Acres Lot
$465,400 Zestimate®
$92/sqft
$3,897 Estimated rent
Home value
$465,400
$437,000 - $498,000
$3,897/mo
Zestimate® history
Loading...
Owner options
Explore your selling options
What's special
Ideal home for one who enjoys an open concept! Located on a private cul-de-sac (with 1.69 acres of woods), this 5,000 sq. ft. four bedroom ranch is three blocks form the Decatur Country Club. Attached three car garage conveniently opens to a large laundry room that adjoins the updated, high end and well designed kitchen. ( e.g. Dacron six burner gas stove and built in Miele latte machine for your morning wake-me-ups) Main floor master suite ( has heated ceramic bathroom flooring with walk-in shower and custom walk-in closet) has access to deck and view of private, partially fenced rear yard. Walkout lower level sports two large areas for recreation, partial kitchen area, as well as two more bedrooms and one and a half baths. 2 Trane furnaces, 2 A/C units and 2 water heaters. Pella windows, New roof in 2022, one new A/C in last six years, and new fencing. One of the best designed homes ever!!!!!
Zillow last checked: 8 hours ago
Listing updated: March 30, 2023 at 01:18pm
Listed by:
Judy Cooper 217-875-0555,
Brinkoetter REALTORS®,
Eric Devore 217-450-8500,
Brinkoetter REALTORS®
Bought with:
Mark Younker, 471004341
Agency One Insurance & Real Estate
Source: CIBR,MLS#: 6225603 Originating MLS: Central Illinois Board Of REALTORS
Originating MLS: Central Illinois Board Of REALTORS
Facts & features
Interior
Bedrooms & bathrooms
- Bedrooms: 4
- Bathrooms: 4
- Full bathrooms: 2
- 1/2 bathrooms: 2
Primary bedroom
- Description: Flooring: Hardwood
- Level: Main
Bedroom
- Description: Flooring: Hardwood
- Level: Main
Bedroom
- Description: Flooring: Carpet
- Level: Lower
Bedroom
- Description: Flooring: Carpet
- Level: Lower
Primary bathroom
- Level: Main
- Dimensions: 10 x 10
Dining room
- Description: Flooring: Hardwood
- Level: Main
Foyer
- Description: Flooring: Hardwood
- Level: Main
- Dimensions: 10 x 10
Other
- Features: Bathtub, Separate Shower
- Level: Lower
Great room
- Description: Flooring: Carpet
- Level: Lower
Half bath
- Description: Flooring: Tile
- Level: Main
Half bath
- Description: Flooring: Tile
- Level: Lower
- Dimensions: 10 x 10
Kitchen
- Description: Flooring: Hardwood
- Level: Main
Laundry
- Description: Flooring: Tile
- Level: Main
Living room
- Description: Flooring: Hardwood
- Level: Main
Recreation
- Description: Flooring: Carpet
- Level: Lower
Heating
- Forced Air, Zoned
Cooling
- Central Air, 2 Units
Appliances
- Included: Built-In, Dryer, Dishwasher, Disposal, Gas Water Heater, Microwave, Oven, Range, Refrigerator, Washer
- Laundry: Main Level
Features
- Air Filtration, Attic, Wet Bar, Cathedral Ceiling(s), Fireplace, In-Law Floorplan, Kitchen Island, Bath in Primary Bedroom, Main Level Primary, Pantry, Walk-In Closet(s), Workshop
- Basement: Finished,Walk-Out Access,Full
- Number of fireplaces: 2
- Fireplace features: Gas, Family/Living/Great Room
Interior area
- Total structure area: 4,639
- Total interior livable area: 4,639 sqft
- Finished area above ground: 2,564
- Finished area below ground: 2,075
Property
Parking
- Total spaces: 3
- Parking features: Attached, Garage
- Attached garage spaces: 3
Accessibility
- Accessibility features: Wheelchair Access
Features
- Levels: One
- Stories: 1
- Patio & porch: Rear Porch, Deck, Front Porch, Patio, Screened
- Exterior features: Fence, Handicap Accessible, Sprinkler/Irrigation, Workshop
- Fencing: Yard Fenced
Lot
- Size: 1.59 Acres
- Dimensions: 185 x 133 x 66 x 157 x 175 x 305
- Features: Wooded
Details
- Parcel number: 091317226017
- Zoning: RES
- Special conditions: None
Construction
Type & style
- Home type: SingleFamily
- Architectural style: Ranch
- Property subtype: Single Family Residence
Materials
- Brick, Wood Siding
- Foundation: Basement
- Roof: Asphalt,Shingle
Condition
- Year built: 1994
Utilities & green energy
- Sewer: Public Sewer
- Water: Public
Community & neighborhood
Security
- Security features: Security System, Fire Sprinkler System, Smoke Detector(s)
Location
- Region: Decatur
Other
Other facts
- Road surface type: Concrete
Price history
| Date | Event | Price |
|---|---|---|
| 3/30/2023 | Sold | $427,000-1.2%$92/sqft |
Source: | ||
| 1/30/2023 | Pending sale | $432,000$93/sqft |
Source: | ||
| 1/23/2023 | Listed for sale | $432,000+16%$93/sqft |
Source: | ||
| 7/22/2016 | Sold | $372,500$80/sqft |
Source: | ||
Public tax history
Tax history is unavailable.
Neighborhood: 62521
Nearby schools
GreatSchools rating
- 1/10Michael E Baum Elementary SchoolGrades: K-6Distance: 1.1 mi
- 1/10Stephen Decatur Middle SchoolGrades: 7-8Distance: 4.2 mi
- 2/10Eisenhower High SchoolGrades: 9-12Distance: 3 mi
Schools provided by the listing agent
- Elementary: Baum
- Middle: Stephen Decatur
- High: Eisenhower
- District: Decatur Dist 61
Source: CIBR. This data may not be complete. We recommend contacting the local school district to confirm school assignments for this home.
Get pre-qualified for a loan
At Zillow Home Loans, we can pre-qualify you in as little as 5 minutes with no impact to your credit score.An equal housing lender. NMLS #10287.
