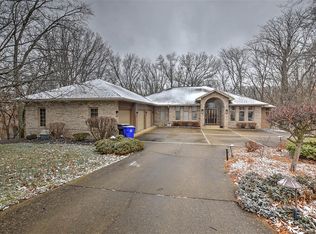Sold for $427,000
$427,000
330 Timber Vw, Decatur, IL 62521
4beds
5,150sqft
SingleFamily
Built in 1994
1.5 Acres Lot
$462,200 Zestimate®
$83/sqft
$3,426 Estimated rent
Home value
$462,200
$439,000 - $490,000
$3,426/mo
Zestimate® history
Loading...
Owner options
Explore your selling options
What's special
Great Open Floor plan near Decatur Country Club. All New Hardwood Flooring on main level, Fresh Paint & New trim. Updated kitchen with top of the line appliances includes brand new 6-Burner gas range & high-end coffee machine. Walk-in Pantry. New lighting, New fireplace surround. Main floor Master Suite with access to deck & private back yard has completely remodeled Master Bath with ceramic walk-in shower plus large custom walk-in closet. Walkout lower level with 2 more bedrooms & Bath & fireplace. New Pella slider & windows in lower level family room Oct. 2015. 1.5 acres of wooded privacy, 42x14 deck plus screened porch. 2 Trane furnaces and C/A. 6 in. O.S. walls, 11 in. basement walls. Pella windows. Radon Mitigation in place.
Facts & features
Interior
Bedrooms & bathrooms
- Bedrooms: 4
- Bathrooms: 3
- Full bathrooms: 2
- 1/2 bathrooms: 1
Heating
- Forced air, Gas
Cooling
- Central
Appliances
- Included: Dishwasher, Dryer, Microwave, Range / Oven, Refrigerator, Trash compactor, Washer
Features
- Flooring: Tile, Carpet, Hardwood
- Basement: Partially finished
- Has fireplace: Yes
Interior area
- Total interior livable area: 5,150 sqft
Property
Parking
- Total spaces: 3
- Parking features: Garage - Attached
Features
- Exterior features: Brick
Lot
- Size: 1.50 Acres
Details
- Parcel number: 091317226017
Construction
Type & style
- Home type: SingleFamily
Materials
- Frame
- Roof: Other
Condition
- Year built: 1994
Community & neighborhood
Location
- Region: Decatur
Price history
| Date | Event | Price |
|---|---|---|
| 3/31/2023 | Sold | $427,000+14.6%$83/sqft |
Source: Public Record Report a problem | ||
| 7/26/2016 | Sold | $372,500-6.9%$72/sqft |
Source: Public Record Report a problem | ||
| 6/3/2016 | Pending sale | $399,900$78/sqft |
Source: Coldwell Banker Honig-Bell #6161122 Report a problem | ||
| 4/6/2016 | Listed for sale | $399,900+1149.7%$78/sqft |
Source: Coldwell Banker Honig-Bell #6161122 Report a problem | ||
| 6/12/2015 | Sold | $32,000-90.9%$6/sqft |
Source: Public Record Report a problem | ||
Public tax history
| Year | Property taxes | Tax assessment |
|---|---|---|
| 2024 | $13,851 +4.7% | $153,354 +7.6% |
| 2023 | $13,230 +1.5% | $142,496 +6.4% |
| 2022 | $13,037 +5.2% | $133,982 +5.5% |
Find assessor info on the county website
Neighborhood: 62521
Nearby schools
GreatSchools rating
- 1/10Michael E Baum Elementary SchoolGrades: K-6Distance: 1 mi
- 1/10Stephen Decatur Middle SchoolGrades: 7-8Distance: 4.2 mi
- 2/10Eisenhower High SchoolGrades: 9-12Distance: 3 mi
Schools provided by the listing agent
- District: 61
Source: The MLS. This data may not be complete. We recommend contacting the local school district to confirm school assignments for this home.
Get pre-qualified for a loan
At Zillow Home Loans, we can pre-qualify you in as little as 5 minutes with no impact to your credit score.An equal housing lender. NMLS #10287.
