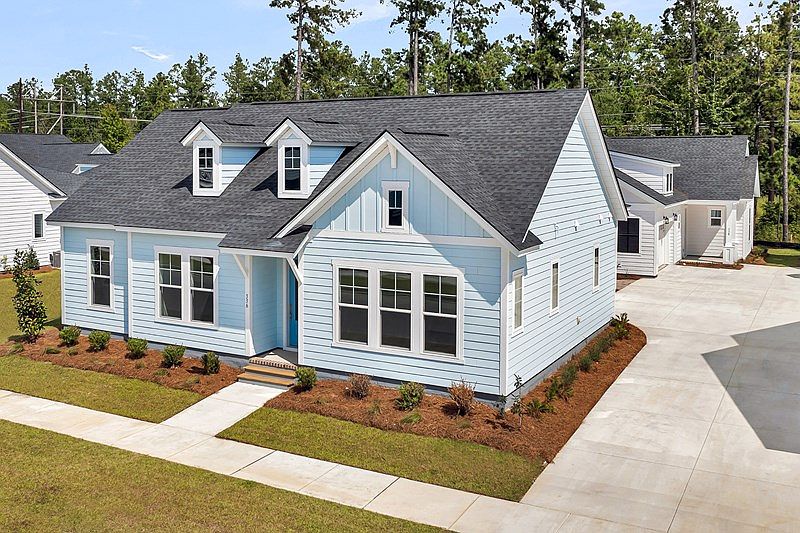Ready for Move in Now. Pricing reflects current $25,000 incentive. One Story Ranch! The Bloomsbury is an open concept home that lives perfectly for everday and entertaining. The gourmet kitchen is fit for a chef and it's center island overlooks the dining space and family room. You'll make new memories gathering around the island be it coffee talks, wine downs, or projects and holidays. The covered porch extends your living space and opens to a small yard to turf or grow herbs and veggies. The Owner's Retreat is bright and has a spa like bath with large zero entry walk in shower. The 2 secondary bedrooms are perfect for kids, guests, or grands.
Active
$415,354
330 Trailmore Ln, Summerville, SC 29486
3beds
1,650sqft
Single Family Residence
Built in 2025
5,662.8 Square Feet Lot
$415,500 Zestimate®
$252/sqft
$-- HOA
What's special
Open concept homeDining spaceFamily roomCenter islandCovered porchSecondary bedroomsGourmet kitchen
Call: (854) 444-7533
- 139 days |
- 108 |
- 6 |
Zillow last checked: 7 hours ago
Listing updated: October 16, 2025 at 05:34am
Listed by:
Weekley Homes L P
Source: CTMLS,MLS#: 25014992
Travel times
Schedule tour
Select your preferred tour type — either in-person or real-time video tour — then discuss available options with the builder representative you're connected with.
Open houses
Facts & features
Interior
Bedrooms & bathrooms
- Bedrooms: 3
- Bathrooms: 2
- Full bathrooms: 2
Rooms
- Room types: Family Room, Eat-In-Kitchen, Family, Laundry, Pantry
Heating
- Forced Air, Natural Gas
Cooling
- Central Air
Appliances
- Laundry: Washer Hookup, Laundry Room
Features
- High Ceilings, Kitchen Island, Walk-In Closet(s), Eat-in Kitchen, Pantry
- Flooring: Ceramic Tile, Luxury Vinyl
- Windows: Thermal Windows/Doors, ENERGY STAR Qualified Windows
- Has fireplace: No
Interior area
- Total structure area: 1,650
- Total interior livable area: 1,650 sqft
Property
Parking
- Total spaces: 2
- Parking features: Garage, Attached
- Attached garage spaces: 2
Features
- Levels: One
- Stories: 1
- Entry location: Ground Level
- Patio & porch: Covered
Lot
- Size: 5,662.8 Square Feet
Details
- Special conditions: 10 Yr Warranty
Construction
Type & style
- Home type: SingleFamily
- Architectural style: Ranch
- Property subtype: Single Family Residence
Materials
- Cement Siding
- Foundation: Raised
- Roof: Asphalt
Condition
- New construction: Yes
- Year built: 2025
Details
- Builder name: David Weekley Homes
- Warranty included: Yes
Utilities & green energy
- Sewer: Public Sewer
- Water: Public
- Utilities for property: BCW & SA, Berkeley Elect Co-Op
Green energy
- Green verification: HERS Index Score
- Energy efficient items: HVAC, Insulation, Roof
- Indoor air quality: Ventilation
Community & HOA
Community
- Features: Park, Pool, Trash, Walk/Jog Trails
- Subdivision: Nexton - Midtown - The Garden Collection
Location
- Region: Summerville
Financial & listing details
- Price per square foot: $252/sqft
- Date on market: 5/30/2025
- Listing terms: Cash,Conventional,FHA,VA Loan
About the community
PoolPlaygroundTennisPond+ 3 more
New single-family homes from David Weekley Homes are now available in Nexton - Midtown - The Garden Collection! Located in Summerville, SC, the master-planned community of Nexton offers new lifestyle opportunities with proximity to the Central District and beautiful lakeside walkways. Here, you'll also enjoy top-quality construction and industry-leading new home warranty from a Charleston home builder known for giving you more, in addition to:Leading-edge 10-gigabit community; Brown Family Park amphitheater; Resort-style pool, fitness center, fireplace with seating, clubhouse and play park; Tennis, pickleball and basketball courts; Miles of parks, open green space, paved paths and trails; Stunning wooded views and landscapes; Nexton Square with community shops, restaurants and services; On-site Nexton Elementary School and Nexton Middle School
Source: David Weekley Homes

