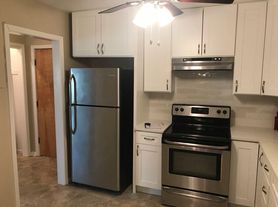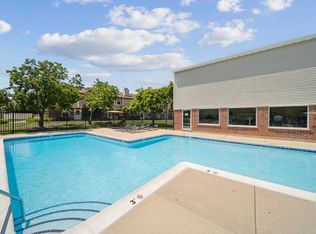This beautifully updated condo is an easy walk to downtown Arlington Heights' delicious al fresco dining options, thriving social scene, Jewel-Osco and more! Features a balcony connecting the living room and bedroom, which is perfect for that morning coffee or for hosting. Unit has an unbelievable amount of closet space. Comes with two parking passes for the complex. Easy access to 53/290/90 and minutes (literal walking distance!) from the Metra station.
This home features a large living room with a sliding glass door leading to the balcony, a separate dining space, and a large kitchen with lots of cabinet & counter-top space. The kitchen also boasts a spacious pantry and a built-in sitting area over-looking the balcony and greenery. The bathroom features a vanity with storage and a shower with a soaking tub. The bedroom is very spacious and features oversized closet space, a sliding glass door (also leading to the balcony), and another window maximizing natural lighting.
The AC unit in the bedroom is new (installed 2025). This home also boasts all new windows and two new sliding glass doors. The unit also comes with a storage unit on the lower level of the building, and laundry close to the unit as well.
Tenant pays only electricity -- Cable TV, Parking, Water, Trash, etc, is included! Save hundreds per month.
Owner pays for water, parking, cable TV, and trash service. Tenant pays electricity. No smoking inside of unit.
Apartment for rent
Accepts Zillow applications
$1,850/mo
330 W Miner St APT 1B, Arlington Heights, IL 60005
1beds
750sqft
Price may not include required fees and charges.
Apartment
Available Thu Jan 1 2026
No pets
Wall unit
Shared laundry
Off street parking
Baseboard
What's special
Beautifully updated condoSpacious pantrySeparate dining spaceOversized closet space
- 12 hours |
- -- |
- -- |
Travel times
Facts & features
Interior
Bedrooms & bathrooms
- Bedrooms: 1
- Bathrooms: 1
- Full bathrooms: 1
Heating
- Baseboard
Cooling
- Wall Unit
Appliances
- Included: Dishwasher, Freezer, Microwave, Oven, Refrigerator
- Laundry: Shared
Features
- Flooring: Carpet, Tile
- Furnished: Yes
Interior area
- Total interior livable area: 750 sqft
Property
Parking
- Parking features: Off Street
- Details: Contact manager
Features
- Exterior features: Cable included in rent, Electricity not included in rent, Garbage included in rent, Heating system: Baseboard, Water included in rent
Details
- Parcel number: 03304140171043
Construction
Type & style
- Home type: Apartment
- Property subtype: Apartment
Utilities & green energy
- Utilities for property: Cable, Garbage, Water
Building
Management
- Pets allowed: No
Community & HOA
Location
- Region: Arlington Heights
Financial & listing details
- Lease term: 1 Year
Price history
| Date | Event | Price |
|---|---|---|
| 11/10/2025 | Listed for rent | $1,850$2/sqft |
Source: Zillow Rentals | ||
| 9/4/2025 | Listing removed | $1,850$2/sqft |
Source: Zillow Rentals | ||
| 8/25/2025 | Price change | $1,850-5.1%$2/sqft |
Source: Zillow Rentals | ||
| 8/11/2025 | Listed for rent | $1,950$3/sqft |
Source: Zillow Rentals | ||
| 6/16/2025 | Sold | $185,000+5.7%$247/sqft |
Source: | ||
Neighborhood: 60005
There are 2 available units in this apartment building

