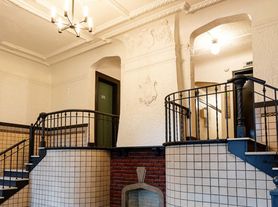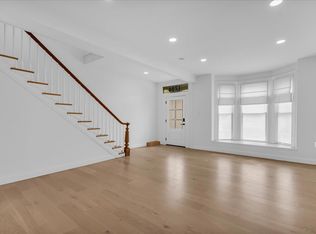Down Assistance Available!! Welcome to 330 Westminster Street, Detroit MI- Affordable Homes, Located in Detroit's North End neighborhood, this contemporary gem is positioned alongside stately Arden Park/Boston Edison. With 1752 square feet of living space, this three-bedroom with an attic to potentially be converted into a 4th bedroom home has been renovated top to bottom. On the main floor, the updated kitchen features modern cabinets, quartz countertops, tile backsplash and contemporary fixtures. The second floor features four spacious bedrooms and a full new-everything bathroom. The primary suite on the third floor includes its own full modern bathroom and walk-in closet. The home has been professionally renovated, including all-new mechanicals, electrical, plumbing, windows, flooring, roof, and everything in between, ensuring a modern and worry-free living experience. To qualify must have verifiable income,1st month's rent, and one month's security deposit.
Affordable Homes- If you meet the basic qualifications, you may be eligible for the program. Requirements include verifiable income, first month's payment, one month's security deposit, and a minimum credit score of 600.
House for rent
Accepts Zillow applications
$2,362/mo
330 Westminster St, Detroit, MI 48202
3beds
1,752sqft
Price may not include required fees and charges.
Single family residence
Available now
Small dogs OK
Central air
Hookups laundry
Off street parking
Forced air
What's special
Contemporary fixturesFull modern bathroomPrimary suiteFour spacious bedroomsWalk-in closetQuartz countertopsUpdated kitchen
- 16 days |
- -- |
- -- |
Zillow last checked: 9 hours ago
Listing updated: November 24, 2025 at 06:25am
The rental or lease of this property must comply with the City of Detroit ordinance regulating the use of criminal background checks as part of the tenant screening process to provide citizens with criminal backgrounds a fair opportunity. For additional information, please contact the City of Detroit Office of Civil Rights, Inclusion and Opportunity.
Travel times
Facts & features
Interior
Bedrooms & bathrooms
- Bedrooms: 3
- Bathrooms: 1
- Full bathrooms: 1
Heating
- Forced Air
Cooling
- Central Air
Appliances
- Included: Dishwasher, WD Hookup
- Laundry: Hookups
Features
- WD Hookup, Walk In Closet
- Flooring: Hardwood
Interior area
- Total interior livable area: 1,752 sqft
Property
Parking
- Parking features: Off Street
- Details: Contact manager
Features
- Exterior features: Heating system: Forced Air, Walk In Closet
Details
- Parcel number: 01003109
Construction
Type & style
- Home type: SingleFamily
- Property subtype: Single Family Residence
Community & HOA
Location
- Region: Detroit
Financial & listing details
- Lease term: 1 Year
Price history
| Date | Event | Price |
|---|---|---|
| 11/24/2025 | Price change | $2,362+52.4%$1/sqft |
Source: Zillow Rentals | ||
| 11/18/2025 | Listed for rent | $1,550-6.7%$1/sqft |
Source: Zillow Rentals | ||
| 11/12/2025 | Listing removed | $300,000$171/sqft |
Source: | ||
| 9/24/2025 | Listed for sale | $300,000+20.2%$171/sqft |
Source: | ||
| 9/1/2025 | Listing removed | $249,500$142/sqft |
Source: | ||

