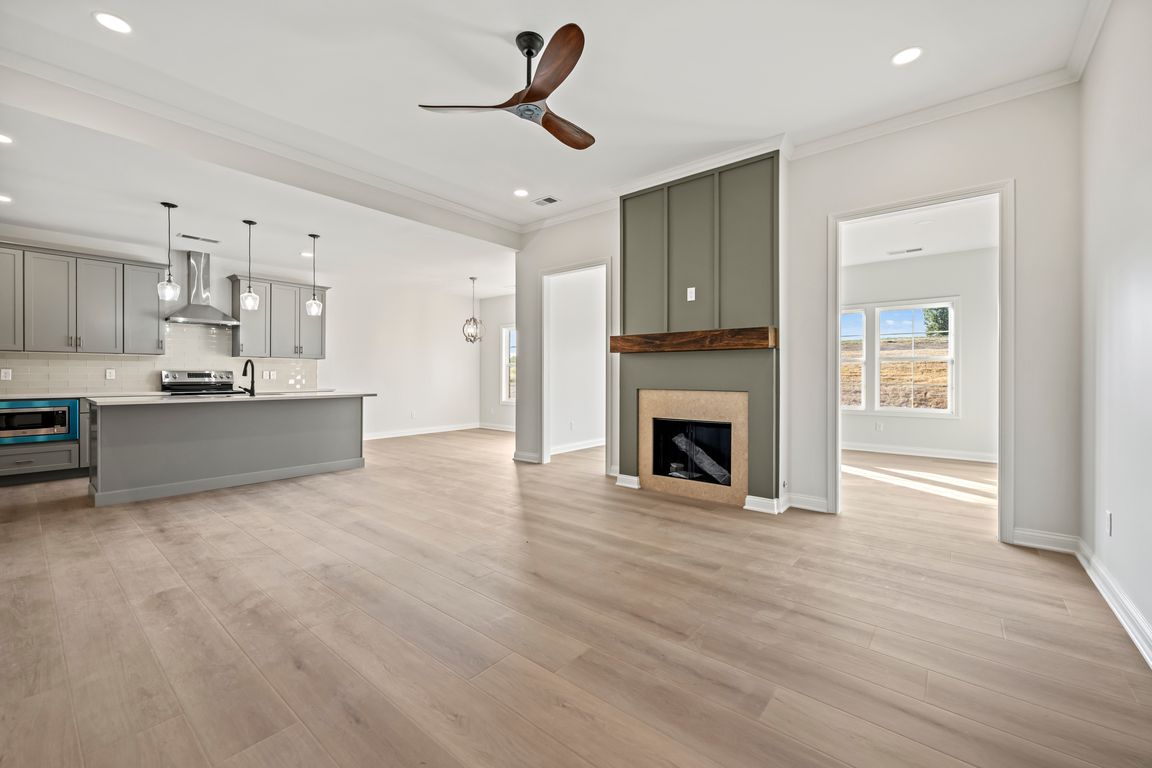
For sale
$435,000
3beds
1,911sqft
330 Wolverine Way, Richmond, KY 40475
3beds
1,911sqft
Single family residence
Built in 2025
1.44 Acres
2 Garage spaces
$228 price/sqft
What's special
Elegant tiled walk-in showerCozy gas-log fireplaceVersatile flex roomCovered back patioOversized two-car garageOpen-concept great roomCovered front porch
Brand new construction on nearly 1.5 acres! Enjoy beautiful high-end laminate flooring throughout the main living spaces and stunning tilework in both full bathrooms. The open-concept great room and kitchen feature a huge island, quartz countertops, and a cozy gas-log fireplace—perfect for entertaining. A versatile flex room off the back is ...
- 40 days |
- 636 |
- 32 |
Source: Imagine MLS,MLS#: 25013575
Travel times
Primary Bathroom
Living Room
Kitchen
Zillow last checked: 7 hours ago
Listing updated: October 02, 2025 at 01:29pm
Listed by:
Amanda S Marcum 859-353-2853,
Berkshire Hathaway HomeServices Foster Realtors
Source: Imagine MLS,MLS#: 25013575
Facts & features
Interior
Bedrooms & bathrooms
- Bedrooms: 3
- Bathrooms: 3
- Full bathrooms: 2
- 1/2 bathrooms: 1
Primary bedroom
- Level: First
Bedroom 1
- Level: First
Bedroom 2
- Level: First
Bathroom 1
- Description: Full Bath
- Level: First
Bathroom 2
- Description: Full Bath
- Level: First
Bathroom 3
- Description: Half Bath
- Level: First
Bonus room
- Level: First
Dining room
- Level: First
Foyer
- Level: First
Kitchen
- Level: First
Living room
- Level: First
Utility room
- Level: First
Heating
- Heat Pump
Cooling
- Heat Pump
Appliances
- Included: Dishwasher, Microwave, Refrigerator, Range, Self Cleaning Oven, Vented Exhaust Fan
- Laundry: Electric Dryer Hookup, Main Level, Washer Hookup
Features
- Breakfast Bar, Entrance Foyer, Master Downstairs, Walk-In Closet(s), Ceiling Fan(s)
- Flooring: Laminate, Tile, Wood
- Windows: Insulated Windows, Screens
- Has basement: No
- Number of fireplaces: 1
- Fireplace features: Gas Log, Great Room, Ventless
Interior area
- Total structure area: 1,911
- Total interior livable area: 1,911 sqft
- Finished area above ground: 1,911
- Finished area below ground: 0
Property
Parking
- Total spaces: 2
- Parking features: Attached Garage, Driveway, Garage Door Opener, Off Street, Garage Faces Front
- Garage spaces: 2
- Has uncovered spaces: Yes
Features
- Levels: One
- Patio & porch: Patio, Porch
- Fencing: None
- Has view: Yes
- View description: Rural, Trees/Woods, Neighborhood
Lot
- Size: 1.44 Acres
Details
- Parcel number: 003000270054
Construction
Type & style
- Home type: SingleFamily
- Architectural style: Ranch
- Property subtype: Single Family Residence
Materials
- Brick Veneer
- Foundation: Slab
- Roof: Dimensional Style
Condition
- New Construction
- Year built: 2025
Utilities & green energy
- Sewer: Septic Tank
- Water: Public
- Utilities for property: Electricity Connected, Natural Gas Connected, Water Connected
Community & HOA
Community
- Subdivision: Crutcher Pike Estates
HOA
- Has HOA: No
Location
- Region: Richmond
Financial & listing details
- Price per square foot: $228/sqft
- Date on market: 8/26/2025