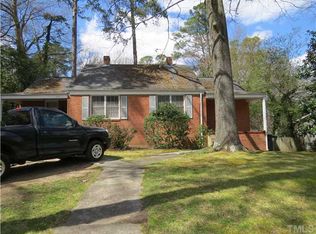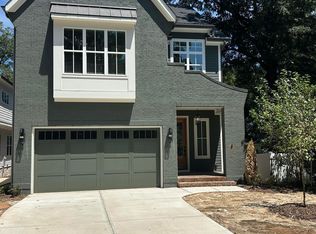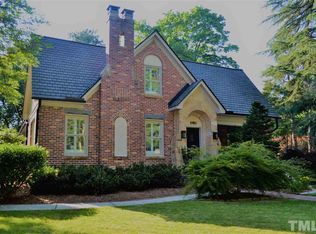Sold for $864,000
$864,000
3300 Hall Pl, Raleigh, NC 27607
3beds
1,554sqft
Single Family Residence, Residential
Built in 1936
9,583.2 Square Feet Lot
$827,900 Zestimate®
$556/sqft
$2,763 Estimated rent
Home value
$827,900
$787,000 - $869,000
$2,763/mo
Zestimate® history
Loading...
Owner options
Explore your selling options
What's special
Welcome to your new home in this coveted area of Inside-The-Beltline Raleigh! Minutes away from NC State, Hillsborough Street, Village District, Pullen Park, Downtown Raleigh and more! The single-story home boasts a classic white brick and blue shutter exterior with a wonderfully renovated interior and hardwood floors throughout. Inside, you'll find 3 beds and 2 full bathrooms on either side of the split bedroom layout. The open-concept kitchen features stainless steel appliances, a pantry, and modern light fixtures over the island. The dining room provides direct access to the kitchen and living room, and screened porch. With large windows in the living room and primary bedroom, you'll find plenty of natural light in the home. If that's not your preference, fear not as the owners are leaving behind the custom-made blinds and curtains to adjust to your liking! Storage space has been thoughtfully added all around, in addition to the crawl space underneath with plenty of room for more. On the outside, the corner of the lot holds plenty of room to maintain curb appeal and perhaps add a garden. With the screened-in porch and fenced-in yard in the back, there will be no lack of space for outdoor enjoyment! Don't miss out on this unique opportunity to own this meticulously maintained home surrounded by the many $1+ million homes in the neighborhood!
Zillow last checked: 8 hours ago
Listing updated: October 28, 2025 at 12:17am
Listed by:
Daniella Ochoa 919-539-2922,
Compass -- Chapel Hill - Durham
Bought with:
Kathryn West, 192736
Berkshire Hathaway HomeService
Source: Doorify MLS,MLS#: 10022229
Facts & features
Interior
Bedrooms & bathrooms
- Bedrooms: 3
- Bathrooms: 2
- Full bathrooms: 2
Heating
- Central, Forced Air
Cooling
- Central Air
Appliances
- Included: Dishwasher, Disposal, Electric Range, Range Hood, Refrigerator, Stainless Steel Appliance(s)
- Laundry: Laundry Room, Main Level, Washer Hookup
Features
- Bathtub/Shower Combination, Ceiling Fan(s), Kitchen Island, Open Floorplan, Pantry, Master Downstairs, Recessed Lighting
- Flooring: Hardwood, Tile
- Has fireplace: No
Interior area
- Total structure area: 1,554
- Total interior livable area: 1,554 sqft
- Finished area above ground: 1,554
- Finished area below ground: 0
Property
Parking
- Total spaces: 3
- Parking features: Driveway
Features
- Levels: One
- Stories: 1
- Patio & porch: Screened
- Exterior features: Fenced Yard, Lighting, Private Yard, Storage
- Fencing: Back Yard, Fenced, Full
- Has view: Yes
Lot
- Size: 9,583 sqft
- Dimensions: 121' x 80'
- Features: Corner Lot, Sprinklers In Front
Details
- Parcel number: 0794.14438591.000
- Special conditions: Standard
Construction
Type & style
- Home type: SingleFamily
- Architectural style: Ranch, Traditional
- Property subtype: Single Family Residence, Residential
Materials
- Brick, Fiber Cement
- Foundation: Block
- Roof: Shingle
Condition
- New construction: No
- Year built: 1936
Utilities & green energy
- Sewer: Public Sewer
- Water: Public
Community & neighborhood
Location
- Region: Raleigh
- Subdivision: Wilmont
Price history
| Date | Event | Price |
|---|---|---|
| 5/10/2024 | Sold | $864,000+2.2%$556/sqft |
Source: | ||
| 4/15/2024 | Pending sale | $845,000$544/sqft |
Source: | ||
| 4/15/2024 | Contingent | $845,000$544/sqft |
Source: | ||
| 4/11/2024 | Listed for sale | $845,000+33.5%$544/sqft |
Source: | ||
| 6/17/2021 | Sold | $633,000+1.3%$407/sqft |
Source: | ||
Public tax history
| Year | Property taxes | Tax assessment |
|---|---|---|
| 2025 | $4,748 +0.4% | $542,176 |
| 2024 | $4,729 -2.7% | $542,176 +22.1% |
| 2023 | $4,862 +8.2% | $444,175 |
Find assessor info on the county website
Neighborhood: Wade
Nearby schools
GreatSchools rating
- 6/10Olds ElementaryGrades: PK-5Distance: 0.3 mi
- 6/10Martin MiddleGrades: 6-8Distance: 1.4 mi
- 7/10Needham Broughton HighGrades: 9-12Distance: 1.6 mi
Schools provided by the listing agent
- Elementary: Wake - Olds
- Middle: Wake - Martin
- High: Wake - Broughton
Source: Doorify MLS. This data may not be complete. We recommend contacting the local school district to confirm school assignments for this home.
Get a cash offer in 3 minutes
Find out how much your home could sell for in as little as 3 minutes with a no-obligation cash offer.
Estimated market value$827,900
Get a cash offer in 3 minutes
Find out how much your home could sell for in as little as 3 minutes with a no-obligation cash offer.
Estimated market value
$827,900


