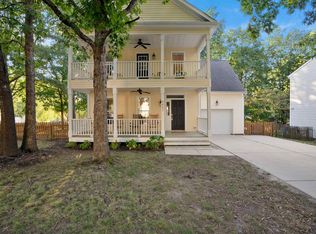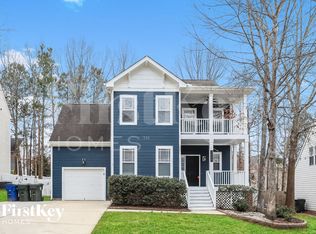Sold for $435,000 on 06/17/25
$435,000
3300 Neuse Crossing Dr, Raleigh, NC 27616
3beds
2,010sqft
Single Family Residence, Residential
Built in 2002
8,712 Square Feet Lot
$432,900 Zestimate®
$216/sqft
$2,140 Estimated rent
Home value
$432,900
$411,000 - $455,000
$2,140/mo
Zestimate® history
Loading...
Owner options
Explore your selling options
What's special
BEAUTIFUL CRAFTSMAN HOME with TONS OF UPDATES! Relax on your Paver Patio with Fire Pit and wall seating surrounded by landscaping and white picket fence! NEW LVP throughout the 1st Floor - Fresh Paint inside and out - Large Living Room with Fireplace opens into the Dining Room - Kitchen has Granite Counters, Tile Backsplash, New Dishwasher, Extra Cabinets and Pantry - New Lighting and Ceiling Fans - NEW CARPET Upstairs - Primary BR has WIC, Garden Tub/Sep Shower, Water Closet, WIC and New Vanity - Extra Large Bonus Room wired for surround, closet, eave storage - Convenient to Shopping, Restaurants and 540 - Neighborhood Pool - HURRY... DON'T MISS OUT!
Zillow last checked: 8 hours ago
Listing updated: October 28, 2025 at 01:02am
Listed by:
Kent Benson 919-961-3469,
Porchlight Real Estate,
Kristine Pryzgoda 919-880-8847,
Porchlight Real Estate
Bought with:
Bri Loriann Bolling, 309787
EXP Realty LLC
Source: Doorify MLS,MLS#: 10094348
Facts & features
Interior
Bedrooms & bathrooms
- Bedrooms: 3
- Bathrooms: 3
- Full bathrooms: 2
- 1/2 bathrooms: 1
Heating
- Central
Cooling
- Ceiling Fan(s), Central Air
Appliances
- Laundry: In Hall, Laundry Closet, Upper Level
Features
- Ceiling Fan(s), Crown Molding, Double Vanity, Granite Counters, Pantry, Recessed Lighting, Separate Shower, Smooth Ceilings, Walk-In Closet(s), Walk-In Shower, Water Closet, Wired for Sound
- Flooring: Carpet, Vinyl
- Basement: Crawl Space
- Number of fireplaces: 1
- Fireplace features: Gas Log, Living Room
Interior area
- Total structure area: 2,010
- Total interior livable area: 2,010 sqft
- Finished area above ground: 2,010
- Finished area below ground: 0
Property
Parking
- Total spaces: 4
- Parking features: Concrete, Driveway
- Attached garage spaces: 2
- Uncovered spaces: 2
Features
- Levels: Two
- Stories: 2
- Exterior features: Fenced Yard, Fire Pit, Rain Gutters
- Pool features: Community
- Has view: Yes
Lot
- Size: 8,712 sqft
- Features: Corner Lot, Landscaped
Details
- Parcel number: 1747134486
- Zoning: R-4
- Special conditions: Standard
Construction
Type & style
- Home type: SingleFamily
- Architectural style: Craftsman, Transitional
- Property subtype: Single Family Residence, Residential
Materials
- Fiber Cement
- Foundation: Brick/Mortar
- Roof: Shingle
Condition
- New construction: No
- Year built: 2002
Utilities & green energy
- Sewer: Public Sewer
- Water: Public
Community & neighborhood
Location
- Region: Raleigh
- Subdivision: Suncrest Village
HOA & financial
HOA
- Has HOA: Yes
- HOA fee: $250 quarterly
- Services included: None
Price history
| Date | Event | Price |
|---|---|---|
| 6/17/2025 | Sold | $435,000+0%$216/sqft |
Source: | ||
| 5/12/2025 | Pending sale | $434,900$216/sqft |
Source: | ||
| 5/6/2025 | Listed for sale | $434,900+117.6%$216/sqft |
Source: | ||
| 4/10/2015 | Listing removed | $199,900$99/sqft |
Source: Keller Williams - Raleigh #1983656 | ||
| 4/10/2015 | Listed for sale | $199,900-1%$99/sqft |
Source: Keller Williams - Raleigh #1983656 | ||
Public tax history
| Year | Property taxes | Tax assessment |
|---|---|---|
| 2025 | $3,166 +0.4% | $374,410 +3.8% |
| 2024 | $3,153 +9.1% | $360,704 +37% |
| 2023 | $2,891 +7.6% | $263,368 |
Find assessor info on the county website
Neighborhood: 27616
Nearby schools
GreatSchools rating
- 4/10Harris Creek ElementaryGrades: PK-5Distance: 0.6 mi
- 9/10Rolesville Middle SchoolGrades: 6-8Distance: 3.7 mi
- 6/10Rolesville High SchoolGrades: 9-12Distance: 5 mi
Schools provided by the listing agent
- Elementary: Wake - Harris Creek
- Middle: Wake - Rolesville
- High: Wake - Rolesville
Source: Doorify MLS. This data may not be complete. We recommend contacting the local school district to confirm school assignments for this home.
Get a cash offer in 3 minutes
Find out how much your home could sell for in as little as 3 minutes with a no-obligation cash offer.
Estimated market value
$432,900
Get a cash offer in 3 minutes
Find out how much your home could sell for in as little as 3 minutes with a no-obligation cash offer.
Estimated market value
$432,900

