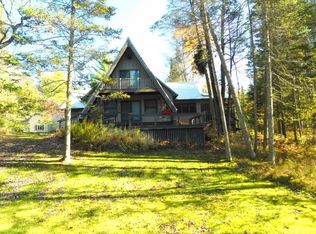Sold for $485,000
$485,000
3300 Randall Rd, Luzerne, MI 48636
3beds
2,749sqft
Single Family Residence
Built in 1998
0.46 Acres Lot
$541,200 Zestimate®
$176/sqft
$3,727 Estimated rent
Home value
$541,200
$509,000 - $579,000
$3,727/mo
Zestimate® history
Loading...
Owner options
Explore your selling options
What's special
Better Home & Gardens should have featured this slice of Paradise on the front page! This beautiful log home with approximately 60 ft of private frontage on Big Creek which feeds into the Ausable River has it all! 3 Bedrooms, 5 Bathrooms, Finished Walk out basement which walks you right down to the creek, open floor plan with a Master Chefs Kitchen. With 3 drop off/pick up locations close by just get in the tube, canoe, kayak right from your own property. Close to state land trail system for endless enjoyment and just minutes from the Iconic "Ma Deeters". Store all of the toys in your 30x40 pole barn with pull through doors. All of this and so much more. There were no details left untouched with this home!
Zillow last checked: 8 hours ago
Listing updated: September 22, 2023 at 11:58am
Listed by:
BRENT CHURCH 989-240-2466,
MORRIS-RICHARDSON RE 989-345-2828
Bought with:
BRENT CHURCH, 6501407762
MORRIS-RICHARDSON RE
Source: NGLRMLS,MLS#: 1914960
Facts & features
Interior
Bedrooms & bathrooms
- Bedrooms: 3
- Bathrooms: 4
- Full bathrooms: 2
- 3/4 bathrooms: 1
- 1/2 bathrooms: 2
- Main level bathrooms: 3
- Main level bedrooms: 1
Primary bedroom
- Level: Main
- Area: 240
- Dimensions: 20 x 12
Bedroom 2
- Level: Upper
- Area: 221
- Dimensions: 12 x 18.42
Bedroom 3
- Level: Upper
- Area: 252
- Dimensions: 12 x 21
Primary bathroom
- Features: Shared
Dining room
- Level: Main
- Area: 273
- Dimensions: 13 x 21
Family room
- Level: Lower
- Area: 510.42
- Dimensions: 25 x 20.42
Kitchen
- Level: Main
- Area: 213.15
- Dimensions: 12.42 x 17.17
Living room
- Level: Main
- Area: 450
- Dimensions: 18 x 25
Heating
- Hot Water, Baseboard, Propane
Cooling
- Zoned
Appliances
- Included: Refrigerator, Oven/Range, Dishwasher, Washer, Dryer
- Laundry: Lower Level
Features
- Cathedral Ceiling(s), Entrance Foyer, Walk-In Closet(s), Pantry, Solid Surface Counters, Mud Room, Den/Study, Beamed Ceilings, Vaulted Ceiling(s)
- Flooring: Wood, Carpet
- Basement: Walk-Out Access,Finished
- Has fireplace: Yes
- Fireplace features: Gas, Insert
Interior area
- Total structure area: 2,749
- Total interior livable area: 2,749 sqft
- Finished area above ground: 1,852
- Finished area below ground: 897
Property
Parking
- Total spaces: 2
- Parking features: Attached, Concrete Floors, Asphalt, Private
- Attached garage spaces: 2
Accessibility
- Accessibility features: Accessible Approach with Ramp
Features
- Levels: 2+ Story
- Stories: 2
- Patio & porch: Deck, Multi-Level Decking, Patio, Porch
- Exterior features: Sprinkler System, Balcony, Sidewalk, Built-in Barbecue, Rain Gutters
- Has view: Yes
- View description: Seasonal View
- Waterfront features: Creek, Sandy Bottom
- Body of water: Big Creek
- Frontage type: Waterfront
- Frontage length: 60
Lot
- Size: 0.46 Acres
- Dimensions: 70 x 345 x 152 x 329
- Features: Rolling Slope, Landscaped, Subdivided
Details
- Additional structures: Pole Building(s)
- Parcel number: 00140500200
- Zoning description: Residential
- Other equipment: Dish TV
Construction
Type & style
- Home type: SingleFamily
- Architectural style: Log Cabin
- Property subtype: Single Family Residence
Materials
- Log, Full Log
- Foundation: Block
- Roof: Asphalt
Condition
- New construction: No
- Year built: 1998
Utilities & green energy
- Sewer: Private Sewer
- Water: Private
Community & neighborhood
Community
- Community features: None
Location
- Region: Luzerne
- Subdivision: BIG CREEK ESTATES
HOA & financial
HOA
- Services included: None
Other
Other facts
- Listing agreement: Exclusive Right Sell
- Price range: $485K - $485K
- Listing terms: Conventional,Cash,FHA,VA Loan
- Ownership type: Private Owner
- Road surface type: Asphalt
Price history
| Date | Event | Price |
|---|---|---|
| 9/21/2023 | Sold | $485,000$176/sqft |
Source: | ||
| 8/27/2023 | Contingent | $485,000$176/sqft |
Source: | ||
| 8/25/2023 | Price change | $485,000+10.5%$176/sqft |
Source: | ||
| 12/21/2021 | Pending sale | $439,000$160/sqft |
Source: | ||
| 11/19/2021 | Price change | $439,000-2.2%$160/sqft |
Source: | ||
Public tax history
| Year | Property taxes | Tax assessment |
|---|---|---|
| 2025 | $10,692 +321.1% | $259,900 +2.1% |
| 2024 | $2,539 +2.7% | $254,600 +32.7% |
| 2023 | $2,473 +7.5% | $191,900 +89.1% |
Find assessor info on the county website
Neighborhood: 48636
Nearby schools
GreatSchools rating
- 4/10Mio-AuSable Elementary SchoolGrades: PK-5Distance: 6.1 mi
- 6/10Mio-Ausable High SchoolGrades: 6-12Distance: 6.1 mi
Schools provided by the listing agent
- District: Mio-Ausable Schools
Source: NGLRMLS. This data may not be complete. We recommend contacting the local school district to confirm school assignments for this home.
Get pre-qualified for a loan
At Zillow Home Loans, we can pre-qualify you in as little as 5 minutes with no impact to your credit score.An equal housing lender. NMLS #10287.
