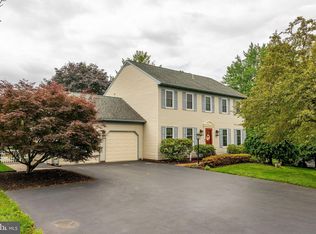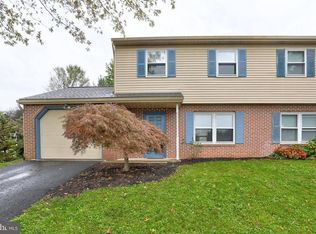Sold for $390,000
$390,000
3300 Rothsville Rd, Akron, PA 17501
3beds
1,734sqft
Single Family Residence
Built in 1988
0.28 Acres Lot
$430,000 Zestimate®
$225/sqft
$2,194 Estimated rent
Home value
$430,000
$409,000 - $452,000
$2,194/mo
Zestimate® history
Loading...
Owner options
Explore your selling options
What's special
See attached features lists. Many updates to this cape cod style home. Newly finished Family Room with stone gas fireplace. Updated Kitchen with large granite island, and gas cooktop, new stainless appliances. Perfect for entertaining. New Siding in 2021, New Roof in 2017, New AC Unit in 2022, New Garage Doors in 2021, New Hot Water Heater in 2022, and new water softner. Rooms feature plank hardwood flooring and new Tile Flooring in the Kitchen. On the exterior you will find a very nice walkway to the rear yard with an oversized patio plus and built in fire pit., plus deck. All overlooking the private fenced in rear yard. Make this lovely home your new home.
Zillow last checked: 8 hours ago
Listing updated: April 19, 2024 at 07:02am
Listed by:
Gil Ochs 717-587-2939,
Berkshire Hathaway HomeServices Homesale Realty,
Listing Team: The Burnell Zeiset Team, Co-Listing Team: The Burnell Zeiset Team,Co-Listing Agent: Burnell Zeiset 717-381-9294,
Berkshire Hathaway HomeServices Homesale Realty
Bought with:
Eric Kronawetter, RS158062A
Kingsway Realty - Lancaster
Source: Bright MLS,MLS#: PALA2032456
Facts & features
Interior
Bedrooms & bathrooms
- Bedrooms: 3
- Bathrooms: 3
- Full bathrooms: 2
- 1/2 bathrooms: 1
- Main level bathrooms: 1
Basement
- Area: 0
Heating
- Forced Air, Heat Pump, Propane, Electric
Cooling
- Central Air, Electric
Appliances
- Included: Microwave, Built-In Range, Down Draft, Dishwasher, Disposal, Oven/Range - Electric, Refrigerator, Stainless Steel Appliance(s), Water Heater, Electric Water Heater
- Laundry: Main Level, Laundry Room
Features
- Built-in Features, Ceiling Fan(s), Combination Kitchen/Living, Family Room Off Kitchen, Floor Plan - Traditional, Eat-in Kitchen, Kitchen Island
- Flooring: Carpet, Hardwood, Laminate, Ceramic Tile
- Basement: Unfinished
- Number of fireplaces: 1
- Fireplace features: Gas/Propane
Interior area
- Total structure area: 1,734
- Total interior livable area: 1,734 sqft
- Finished area above ground: 1,734
- Finished area below ground: 0
Property
Parking
- Total spaces: 8
- Parking features: Garage Faces Front, Garage Door Opener, Oversized, Attached, Driveway
- Attached garage spaces: 2
- Uncovered spaces: 6
Accessibility
- Accessibility features: None
Features
- Levels: One and One Half
- Stories: 1
- Pool features: None
- Fencing: Split Rail
Lot
- Size: 0.28 Acres
- Features: Landscaped, Rear Yard, Level
Details
- Additional structures: Above Grade, Below Grade
- Parcel number: 0204099900000
- Zoning: RESIDENTIAL
- Special conditions: Standard
Construction
Type & style
- Home type: SingleFamily
- Architectural style: Cape Cod
- Property subtype: Single Family Residence
Materials
- Frame, Vinyl Siding
- Foundation: Block
- Roof: Shingle
Condition
- Excellent
- New construction: No
- Year built: 1988
Utilities & green energy
- Electric: 200+ Amp Service
- Sewer: Public Sewer
- Water: Public
- Utilities for property: Cable Connected
Community & neighborhood
Location
- Region: Akron
- Subdivision: Akron Borough
- Municipality: AKRON BORO
Other
Other facts
- Listing agreement: Exclusive Right To Sell
- Listing terms: Cash,Conventional,FHA,VA Loan
- Ownership: Fee Simple
Price history
| Date | Event | Price |
|---|---|---|
| 6/2/2023 | Sold | $390,000+4%$225/sqft |
Source: | ||
| 4/4/2023 | Pending sale | $374,900$216/sqft |
Source: | ||
| 3/30/2023 | Listed for sale | $374,900+82.9%$216/sqft |
Source: | ||
| 6/6/2016 | Sold | $205,000+1.6%$118/sqft |
Source: Public Record Report a problem | ||
| 3/21/2016 | Listed for sale | $201,800$116/sqft |
Source: RE/MAX Of Reading #6752870 Report a problem | ||
Public tax history
| Year | Property taxes | Tax assessment |
|---|---|---|
| 2025 | $5,130 +3.4% | $198,200 |
| 2024 | $4,961 +3.7% | $198,200 |
| 2023 | $4,785 +2.2% | $198,200 |
Find assessor info on the county website
Neighborhood: 17501
Nearby schools
GreatSchools rating
- 7/10Akron El SchoolGrades: K-4Distance: 1 mi
- 6/10Ephrata Middle SchoolGrades: 7-8Distance: 1.5 mi
- 8/10Ephrata Senior High SchoolGrades: 9-12Distance: 1.3 mi
Schools provided by the listing agent
- Middle: Ephrata
- High: Ephrata
- District: Ephrata Area
Source: Bright MLS. This data may not be complete. We recommend contacting the local school district to confirm school assignments for this home.
Get pre-qualified for a loan
At Zillow Home Loans, we can pre-qualify you in as little as 5 minutes with no impact to your credit score.An equal housing lender. NMLS #10287.
Sell for more on Zillow
Get a Zillow Showcase℠ listing at no additional cost and you could sell for .
$430,000
2% more+$8,600
With Zillow Showcase(estimated)$438,600


