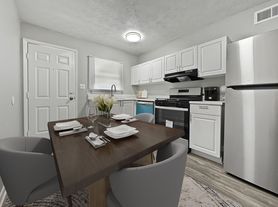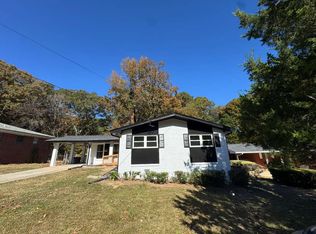Discover modern townhome living in the gated community of Suttles Landing, where contemporary design meets convenience. This spacious townhome features an impressive open-concept floor plan with premium finishes throughout. The heart of the home showcases a well-appointed kitchen with breakfast bar seating, flowing seamlessly into the dining area and great room with fireplace - perfect for entertaining. The primary bedroom is conveniently located on the main level and includes an en-suite bath with separate soaking tub, shower, and double vanity. Three additional generously-sized bedrooms are positioned upstairs alongside a versatile bonus room ideal for a home office, media room, or flex space. Notable features include hardwood flooring, walk-in closets, in-unit laundry room, attached two-car garage, and a private patio. Residents enjoy gated community amenities including swimming pool and clubhouse. Located with excellent access to I-285 and I-20 for effortless commuting throughout metro Atlanta. Nearby conveniences include Publix and Kroger for grocery shopping, plus minutes from popular dining, retail shopping and gyms. This prime South Fulton location provides the perfect blend of suburban tranquility with accessibility. Advertised price reflects a 12 month lease. 18-month lease term is available for a discounted $2250 per month.
By submitting your information on this page you consent to being contacted by the Property Manager and RentEngine via SMS, phone, or email.
House for rent
Special offer
$2,290/mo
3300 Suttles Dr SW, Atlanta, GA 30331
4beds
2,202sqft
Price may not include required fees and charges.
Single family residence
Available now
Cats, dogs OK
Central air
In unit laundry
2 Garage spaces parking
Fireplace
What's special
Swimming poolContemporary designPrivate patioAttached two-car garageOpen-concept floor planDining areaBreakfast bar seating
- 49 days |
- -- |
- -- |
Travel times
Looking to buy when your lease ends?
Consider a first-time homebuyer savings account designed to grow your down payment with up to a 6% match & a competitive APY.
Facts & features
Interior
Bedrooms & bathrooms
- Bedrooms: 4
- Bathrooms: 3
- Full bathrooms: 2
- 1/2 bathrooms: 1
Rooms
- Room types: Family Room, Laundry Room, Office
Heating
- Fireplace
Cooling
- Central Air
Appliances
- Included: Dishwasher, Dryer, Microwave, Refrigerator, Washer
- Laundry: In Unit, Shared
Features
- Flooring: Carpet, Hardwood, Tile
- Has fireplace: Yes
Interior area
- Total interior livable area: 2,202 sqft
Property
Parking
- Total spaces: 2
- Parking features: Parking Lot, Garage
- Has garage: Yes
- Details: Contact manager
Features
- Patio & porch: Patio
- Exterior features: Garbage included in rent
- Has private pool: Yes
Details
- Parcel number: 14F0009LL2615
Construction
Type & style
- Home type: SingleFamily
- Property subtype: Single Family Residence
Condition
- Year built: 2004
Utilities & green energy
- Utilities for property: Garbage
Community & HOA
HOA
- Amenities included: Pool
Location
- Region: Atlanta
Financial & listing details
- Lease term: 1 Year
Price history
| Date | Event | Price |
|---|---|---|
| 10/2/2025 | Price change | $2,290-4.6%$1/sqft |
Source: Zillow Rentals | ||
| 8/29/2025 | Listed for rent | $2,400$1/sqft |
Source: Zillow Rentals | ||
| 8/28/2025 | Listing removed | $2,400$1/sqft |
Source: Zillow Rentals | ||
| 8/26/2025 | Listed for rent | $2,400+56.4%$1/sqft |
Source: Zillow Rentals | ||
| 8/14/2025 | Sold | $318,900-1.9%$145/sqft |
Source: | ||
Neighborhood: 30331
- Special offer! $250 lease credit with an accepted application and lease for 12/1 move-in.Expires November 23, 2025

