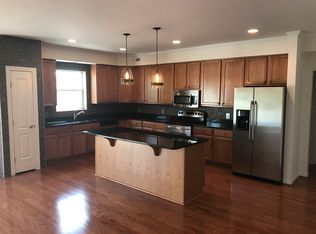Sold for $350,000
$350,000
3300 Wasson Rd APT 3B, Cincinnati, OH 45209
2beds
1,328sqft
Condominium
Built in 2007
-- sqft lot
$354,000 Zestimate®
$264/sqft
$2,453 Estimated rent
Home value
$354,000
$322,000 - $389,000
$2,453/mo
Zestimate® history
Loading...
Owner options
Explore your selling options
What's special
Open House Saturday 12/21 1-2 PM! No-Step Entry, 1st floor Condo in Marburg Square/Oakley! Open floorplan with great room, 2 spacious bedrooms, 2 full baths, laundry in unit, plenty of storage space and 2 car garage with elevator access! Gleaming hardwood floors throughout the living/dining/kitchen area, updated open kitchen featuring a large island with seating, stainless appliances, granite counters and a pantry! Primary bedroom with walk-in closet, updated ensuite bath with double vanity, separate shower and soaking tub! Located across from Wasson Way Trail access and nearby East Hyde Park shopping and dining. Central to Hyde Park Plaza, Ault Park, Hyde Park Country Club, Rookwood area! Enjoy all that Oakley has to offer, with the freedom and flexibility of condo living! Many updates to appreciate in this lovely home, including new furnace/AC/water heater, windows and door, updated kitchen and baths, washer and dryer, refrigerator, and more!
Zillow last checked: 8 hours ago
Listing updated: February 24, 2025 at 08:14am
Listed by:
Debra LaFrance 513-652-9256,
RE/MAX Preferred Group 513-533-4111,
Sandra L. Lettie 513-310-6922,
RE/MAX Preferred Group
Bought with:
Kristine M Green, 2007001701
Coldwell Banker Realty
Source: Cincy MLS,MLS#: 1826825 Originating MLS: Cincinnati Area Multiple Listing Service
Originating MLS: Cincinnati Area Multiple Listing Service

Facts & features
Interior
Bedrooms & bathrooms
- Bedrooms: 2
- Bathrooms: 2
- Full bathrooms: 2
Primary bedroom
- Features: Bath Adjoins, Walk-In Closet(s), Wall-to-Wall Carpet, Window Treatment
- Level: First
- Area: 208
- Dimensions: 16 x 13
Bedroom 2
- Level: First
- Area: 156
- Dimensions: 13 x 12
Bedroom 3
- Area: 0
- Dimensions: 0 x 0
Bedroom 4
- Area: 0
- Dimensions: 0 x 0
Bedroom 5
- Area: 0
- Dimensions: 0 x 0
Primary bathroom
- Features: Built-In Shower Seat, Shower, Tile Floor, Double Vanity, Tub
Bathroom 1
- Features: Full
- Level: First
Bathroom 2
- Features: Full
- Level: First
Dining room
- Features: Walkout, Wood Floor
- Level: First
- Area: 130
- Dimensions: 13 x 10
Family room
- Area: 0
- Dimensions: 0 x 0
Great room
- Features: Walkout, Window Treatment, Wood Floor
- Level: First
- Area: 195
- Dimensions: 15 x 13
Kitchen
- Features: Eat-in Kitchen, Gourmet, Kitchen Island, Wood Cabinets, Wood Floor, Marble/Granite/Slate
- Area: 273
- Dimensions: 21 x 13
Living room
- Area: 0
- Dimensions: 0 x 0
Office
- Area: 0
- Dimensions: 0 x 0
Heating
- Forced Air, Gas, Gas Furn EF Rtd 95%+
Cooling
- Central Air
Appliances
- Included: Dishwasher, Dryer, Microwave, Oven/Range, Refrigerator, Washer, Gas Water Heater
- Laundry: In Unit
Features
- High Ceilings, Elevator, Ceiling Fan(s), Recessed Lighting
- Doors: Multi Panel Doors
- Windows: Vinyl, Insulated Windows
- Basement: None
Interior area
- Total structure area: 1,328
- Total interior livable area: 1,328 sqft
Property
Parking
- Total spaces: 2
- Parking features: Garage Door Opener
- Garage spaces: 2
Accessibility
- Accessibility features: WheelChr Access Bldg, Accessible Approach with Ramp
Features
- Levels: One
- Stories: 1
- Exterior features: Balcony
Lot
- Features: Busline Near
Details
- Parcel number: 0390002062300
Construction
Type & style
- Home type: Condo
- Architectural style: Traditional,Transitional
- Property subtype: Condominium
Materials
- Brick, Vinyl Siding
- Foundation: Concrete Perimeter
- Roof: Shingle
Condition
- New construction: No
- Year built: 2007
Utilities & green energy
- Gas: Natural
- Sewer: Public Sewer
- Water: Public
Community & neighborhood
Security
- Security features: Security System
Location
- Region: Cincinnati
- Subdivision: Marburg Square
HOA & financial
HOA
- Has HOA: Yes
- HOA fee: $453 monthly
- Services included: Security, Community Landscaping
- Association name: Towne Properties
Other
Other facts
- Listing terms: No Special Financing,Conventional
Price history
| Date | Event | Price |
|---|---|---|
| 2/24/2025 | Sold | $350,000$264/sqft |
Source: | ||
| 1/18/2025 | Pending sale | $350,000$264/sqft |
Source: | ||
| 12/20/2024 | Listed for sale | $350,000+16.7%$264/sqft |
Source: | ||
| 3/24/2021 | Listing removed | -- |
Source: Owner Report a problem | ||
| 1/12/2021 | Sold | $300,000+5.3%$226/sqft |
Source: | ||
Public tax history
| Year | Property taxes | Tax assessment |
|---|---|---|
| 2024 | $6,265 -2.2% | $105,000 |
| 2023 | $6,407 +524.6% | $105,000 +9.2% |
| 2022 | $1,026 +1.2% | $96,145 |
Find assessor info on the county website
Neighborhood: Oakley
Nearby schools
GreatSchools rating
- 7/10Kilgour Elementary SchoolGrades: K-6Distance: 0.7 mi
- 6/10Clark Montessori High SchoolGrades: 7-12Distance: 0.4 mi
- 3/10Withrow University High SchoolGrades: 5-12Distance: 1.6 mi
Get a cash offer in 3 minutes
Find out how much your home could sell for in as little as 3 minutes with a no-obligation cash offer.
Estimated market value
$354,000
