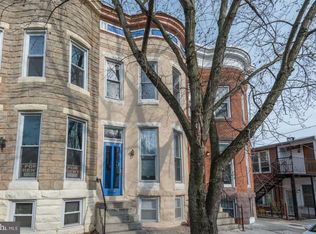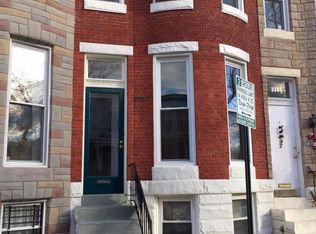Sold for $470,000 on 08/01/25
$470,000
3301 Beech Ave, Baltimore, MD 21211
4beds
2,120sqft
Townhouse
Built in 1915
7,405 Square Feet Lot
$478,200 Zestimate®
$222/sqft
$3,430 Estimated rent
Home value
$478,200
$416,000 - $550,000
$3,430/mo
Zestimate® history
Loading...
Owner options
Explore your selling options
What's special
Meticulously restored and beautifully maintained end-unit rowhome with over 2,000 square feet of finished living space. This beautiful brick home maintains its original character with thoughtfully restored and updated details, trim, gorgeous wood floors and artful lighting throughout. The stylish modern kitchen with new GE Café induction range, Fisher & Paykel double drawer dishwasher, cool built-ins and ‘just enough’ open shelving connects to a unique and private, elevated outdoor deck space. A smartly designed, adorable half bath off the dining room makes hosting easy. The fully finished walkout level basement has a guest bedroom, full bathroom, laundry and office area. The three bedrooms on the second floor look out to the tree-lined neighborhood, and the primary bathroom features a clawfoot tub with modern plumbing. This is the only house on the block with a detached GARAGE so don’t worry you’ll have a place to store your kayak. There’s tons of living space in this sunny end unit. Other efficient upgrades include high velocity CAC, tankless water heater, updated 200 amp electric service and newly re-certified roof. Ideally located, you’ll find it is easily walkable to Hampden, Remington, Wyman Park and the JHU Homewood Campus. When you need to drive you’ll also find easy access to I-83 and Penn Station.
Zillow last checked: 8 hours ago
Listing updated: August 01, 2025 at 05:05pm
Listed by:
Jacqueline Capecci 443-562-7664,
Cummings & Co. Realtors
Bought with:
Shanna Moinizand, 675573
Compass
Source: Bright MLS,MLS#: MDBA2173386
Facts & features
Interior
Bedrooms & bathrooms
- Bedrooms: 4
- Bathrooms: 3
- Full bathrooms: 2
- 1/2 bathrooms: 1
- Main level bathrooms: 1
Primary bedroom
- Level: Upper
Bedroom 2
- Level: Upper
Bedroom 3
- Level: Upper
Bedroom 4
- Features: Flooring - Laminated
- Level: Lower
Primary bathroom
- Level: Upper
Dining room
- Features: Flooring - HardWood
- Level: Main
Half bath
- Level: Main
Kitchen
- Features: Flooring - HardWood
- Level: Main
Laundry
- Level: Lower
Living room
- Features: Flooring - HardWood
- Level: Main
Office
- Level: Lower
Heating
- Radiator, Natural Gas
Cooling
- Ceiling Fan(s), Central Air, Electric
Appliances
- Included: Dishwasher, Dryer, Cooktop, Refrigerator, Washer, Disposal, Ice Maker, Tankless Water Heater, Gas Water Heater
- Laundry: Laundry Room
Features
- Attic, Dining Area, Eat-in Kitchen, Upgraded Countertops, Recessed Lighting, Floor Plan - Traditional, Plaster Walls, Dry Wall
- Flooring: Hardwood, Wood
- Windows: Double Pane Windows, Screens, Window Treatments
- Basement: Other
- Has fireplace: No
Interior area
- Total structure area: 2,310
- Total interior livable area: 2,120 sqft
- Finished area above ground: 1,540
- Finished area below ground: 580
Property
Parking
- Total spaces: 1
- Parking features: Garage Faces Rear, Other, Unassigned, On Street, Detached
- Garage spaces: 1
- Has uncovered spaces: Yes
Accessibility
- Accessibility features: None
Features
- Levels: Two
- Stories: 2
- Patio & porch: Deck
- Pool features: None
Lot
- Size: 7,405 sqft
Details
- Additional structures: Above Grade, Below Grade
- Parcel number: 0313123670B013
- Zoning: R-7
- Special conditions: Standard
Construction
Type & style
- Home type: Townhouse
- Architectural style: Traditional
- Property subtype: Townhouse
Materials
- Brick
- Foundation: Other
Condition
- New construction: No
- Year built: 1915
Utilities & green energy
- Electric: 150 Amps
- Sewer: Public Sewer
- Water: Public
Community & neighborhood
Location
- Region: Baltimore
- Subdivision: Hampden Historic District
- Municipality: Baltimore City
Other
Other facts
- Listing agreement: Exclusive Right To Sell
- Ownership: Fee Simple
Price history
| Date | Event | Price |
|---|---|---|
| 8/1/2025 | Sold | $470,000$222/sqft |
Source: | ||
| 7/5/2025 | Pending sale | $470,000$222/sqft |
Source: | ||
| 7/2/2025 | Listed for sale | $470,000+32.4%$222/sqft |
Source: | ||
| 1/19/2019 | Sold | $355,000-2.7%$167/sqft |
Source: Public Record | ||
| 11/11/2018 | Price change | $365,000-2.7%$172/sqft |
Source: Cummings & Co. Realtors #MDBA101820 | ||
Public tax history
| Year | Property taxes | Tax assessment |
|---|---|---|
| 2025 | -- | $390,700 +5.5% |
| 2024 | $8,743 +5.8% | $370,467 +5.8% |
| 2023 | $8,266 +6.1% | $350,233 +6.1% |
Find assessor info on the county website
Neighborhood: Wyman Park
Nearby schools
GreatSchools rating
- 6/10Hampden Elementary/Middle SchoolGrades: PK-8Distance: 0.4 mi
- 3/10Academy For College And Career ExplorationGrades: 6-12Distance: 0.7 mi
- NAIndependence School Local IGrades: 9-12Distance: 0.7 mi
Schools provided by the listing agent
- District: Baltimore City Public Schools
Source: Bright MLS. This data may not be complete. We recommend contacting the local school district to confirm school assignments for this home.

Get pre-qualified for a loan
At Zillow Home Loans, we can pre-qualify you in as little as 5 minutes with no impact to your credit score.An equal housing lender. NMLS #10287.
Sell for more on Zillow
Get a free Zillow Showcase℠ listing and you could sell for .
$478,200
2% more+ $9,564
With Zillow Showcase(estimated)
$487,764
