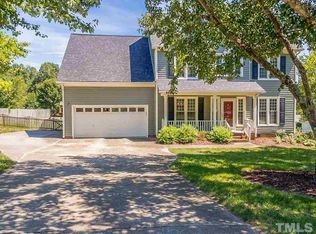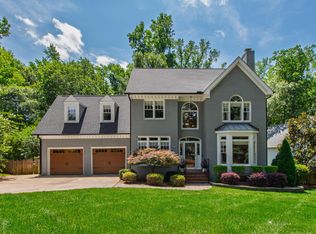Beautiful Country Home w/ Lg Wrap Around Porch Very Convenient to Raleigh, I540, Capital Blvd & 401, Great 500 square foot Bonus Room Suite over the garage w/ it's own Full Bathroom, Side Load 2 Car Garage, Freshly Painted Outside, Roof Less than 3 Yrs Old, Almost Acre on a Corner Lot, 4 Bedrooms, 3 1/2 Bathrooms total, Lg Breakfast Nook & Separate Dining Room that is being used as Home Office, Large Pantry, Large Deck in Back (41x14), Crown Molding & Chair Rail, ETC.
This property is off market, which means it's not currently listed for sale or rent on Zillow. This may be different from what's available on other websites or public sources.

