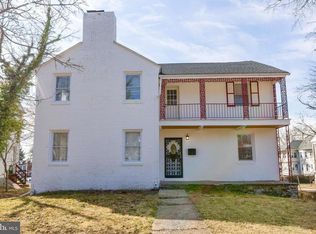Sold for $576,500
$576,500
3301 Dorchester Rd, Baltimore, MD 21215
8beds
4,200sqft
Single Family Residence
Built in 1924
10,500 Square Feet Lot
$567,700 Zestimate®
$137/sqft
$3,278 Estimated rent
Home value
$567,700
$528,000 - $607,000
$3,278/mo
Zestimate® history
Loading...
Owner options
Explore your selling options
What's special
This Beautiful Historic Ashburton Home sitting on a .24 acre lot boasts 8 Bedrooms, 4.5 Bathrooms, Trey Ceilings w/Crown Molding, Recess Lights, High-end fixtures, a 2-Car Garage, a Wet Bar, Sun Room, and an Open Floor plan with over 4,200 square feet of finished living space. The first floor features a Sun Room, 1 Half Bathroom, a large Living Room with double French Doors, and a large Gas Fireplace that leads to a brick patio. A Gourmet Kitchen that Features Stainless Steel appliances, Quartz Countertops, a 5 Burner Stove with Hood, Pot Filler & Custom Backsplash. The second floor offers a HUGE owner's suite and includes 2 Walk-in Closets, a 7 ft Standing Shower, a Soaking Jetted Tub, an additional Full Bath, and 2 bedrooms. The third floor offers 3 Bedrooms and a Full Bath. The Finished basement includes 2 Bedrooms, a Full Bathroom, and a WET BAR. This home is located close to Downtown & fine restaurants. Other nearby attractions include TGI Fridays, Forest park golf course, Baltimore Ravens, Orioles Stadiums, and Druid Hill Park, which features The Baltimore Zoo and the following Amenities: Playgrounds, Tennis Courts, Ball fields, Athletic fields, Disc golf course, Pool, Basketball Courts, Greenhouses, Picnic groves/pavilions, Howard Peter Rawlings Conservatory and Botanic Gardens, Zen garden, Urban greenway park, Jones Falls Trail, City Farms Garden, Safety City, Lakeside Loop Trail around Druid Reservoir. This home has been fully permitted with all new electric, plumbing, and dual-zone HVAC and is in adherence to all building codes.
Zillow last checked: 8 hours ago
Listing updated: December 31, 2023 at 04:15pm
Listed by:
Juwan Richardson 443-455-0773,
Keller Williams Legacy
Bought with:
Stannie Smith, 5002496
American Homes Realty Group
Source: Bright MLS,MLS#: MDBA2077076
Facts & features
Interior
Bedrooms & bathrooms
- Bedrooms: 8
- Bathrooms: 5
- Full bathrooms: 4
- 1/2 bathrooms: 1
- Main level bathrooms: 1
Basement
- Area: 1212
Heating
- Forced Air, Natural Gas
Cooling
- Central Air, Ceiling Fan(s), Electric
Appliances
- Included: Dishwasher, Disposal, Exhaust Fan, Energy Efficient Appliances, Microwave, Oven/Range - Gas, Range Hood, Water Heater, Stainless Steel Appliance(s), Refrigerator, Gas Water Heater
- Laundry: In Basement
Features
- Ceiling Fan(s), Open Floorplan, Bar, Kitchen - Gourmet, Kitchen Island, Crown Molding
- Flooring: Luxury Vinyl
- Doors: French Doors
- Windows: Wood Frames
- Basement: Finished
- Number of fireplaces: 1
- Fireplace features: Gas/Propane
Interior area
- Total structure area: 4,200
- Total interior livable area: 4,200 sqft
- Finished area above ground: 2,988
- Finished area below ground: 1,212
Property
Parking
- Total spaces: 2
- Parking features: Garage Faces Front, On Street, Off Street, Detached
- Garage spaces: 2
- Has uncovered spaces: Yes
Accessibility
- Accessibility features: None
Features
- Levels: Four
- Stories: 4
- Patio & porch: Porch, Wrap Around
- Exterior features: Lighting
- Pool features: None
Lot
- Size: 10,500 sqft
Details
- Additional structures: Above Grade, Below Grade
- Parcel number: 0315233106 029
- Zoning: R-1
- Special conditions: Standard
Construction
Type & style
- Home type: SingleFamily
- Architectural style: Federal,Colonial
- Property subtype: Single Family Residence
Materials
- Frame
- Foundation: Permanent
- Roof: Slate
Condition
- Excellent
- New construction: No
- Year built: 1924
- Major remodel year: 2023
Utilities & green energy
- Sewer: Public Sewer
- Water: Public
Community & neighborhood
Location
- Region: Baltimore
- Subdivision: Ashburton Historic District
- Municipality: Baltimore City
Other
Other facts
- Listing agreement: Exclusive Right To Sell
- Listing terms: Conventional,VA Loan,FHA,Cash
- Ownership: Fee Simple
Price history
| Date | Event | Price |
|---|---|---|
| 4/12/2023 | Sold | $576,500$137/sqft |
Source: | ||
| 4/10/2023 | Pending sale | $576,500$137/sqft |
Source: | ||
| 4/7/2023 | Listed for sale | $576,500$137/sqft |
Source: | ||
| 3/8/2023 | Pending sale | $576,500$137/sqft |
Source: | ||
| 3/1/2023 | Listed for sale | $576,500-2.3%$137/sqft |
Source: | ||
Public tax history
| Year | Property taxes | Tax assessment |
|---|---|---|
| 2025 | -- | $274,000 +7.3% |
| 2024 | $6,027 +7.9% | $255,400 +7.9% |
| 2023 | $5,588 +8.5% | $236,800 +8.5% |
Find assessor info on the county website
Neighborhood: Ashburton
Nearby schools
GreatSchools rating
- 2/10Dr. Nathan A. Pitts-Ashburton Elementary/Middle SchoolGrades: PK-8Distance: 0.4 mi
- 1/10Forest Park High SchoolGrades: 9-12Distance: 1.1 mi
- 2/10Connexions Community Leadership AcademyGrades: 6-12Distance: 0.7 mi
Schools provided by the listing agent
- District: Baltimore City Public Schools
Source: Bright MLS. This data may not be complete. We recommend contacting the local school district to confirm school assignments for this home.

Get pre-qualified for a loan
At Zillow Home Loans, we can pre-qualify you in as little as 5 minutes with no impact to your credit score.An equal housing lender. NMLS #10287.
