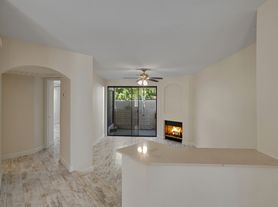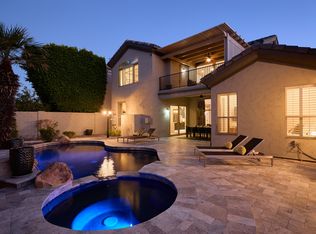This stunning, newly constructed modern-traditional residence exemplifies unparalleled craftsmanship and sophisticated design at every turn. Thoughtfully curated designer details create an atmosphere of refined luxury throughout. Step inside to soaring 12-foot ceilings, recessed smart lighting, sleek architectural lines, bespoke light fixtures, soothing neutral tones, and rich hardwood floors that flow seamlessly throughout the open-concept living spaces. The dramatic living room centers around a striking 72-inch linear glass fireplace and expansive multi-slide doors that effortlessly blend indoor and outdoor living perfect for entertaining on any scale. The magazine-worthy gourmet kitchen is a chef's dream, featuring custom cabinetry, a full Monogram appliance suite including built-in column refrigerator, freezer, and wine refrigerator, double wall ovens, a professional 7-burner gas range, breathtaking Taj Mahal quartzite countertops, and a sculptural Roman clay range hood that serves as a true work of art. Retreat to the serene master suite, where sliding glass doors open directly to the backyard and a spa-inspired ensuite awaits: dual floating vanities, an oversized steam shower, a freestanding sculptural tub, and an enormous custom walk-in closet complete with its own stackable washer and dryer for ultimate convenience. A versatile den offers the perfect flex space for a home office, library, or media room. Outside, the resort-like backyard is an entertainer's paradise with an expansive paver patio, built-in barbecue station, and low-maintenance artificial turf, creating a private oasis ready for year-round enjoyment. Timeless elegance meets modern luxury-this is the one you've been waiting for.
*Minimum Lease Term of 6 Months*
- Application Fee: $100 per applicant 18 years of age and older on the lease
- Security Deposit to be equal to 1 months rent
- Cleaning Deposit/Fee: $1,000
- Monthly Administration Fee of $25 per month paid for by tenant
- Garage Spaces: 2
- Slab Parking Spaces: 3
- Pet Deposit/Fee: $1,000 for 1st pet; $500 for each additional pet
House for rent
$11,495/mo
3301 E Elm St, Phoenix, AZ 85018
4beds
3,450sqft
Price may not include required fees and charges.
Single family residence
Available Mon Nov 24 2025
Small dogs OK
What's special
Open-concept living spacesSerene master suiteLow-maintenance artificial turfBuilt-in barbecue stationDouble wall ovensWine refrigeratorExpansive paver patio
- 4 days |
- -- |
- -- |
Travel times
Looking to buy when your lease ends?
Consider a first-time homebuyer savings account designed to grow your down payment with up to a 6% match & a competitive APY.
Facts & features
Interior
Bedrooms & bathrooms
- Bedrooms: 4
- Bathrooms: 4
- Full bathrooms: 4
Interior area
- Total interior livable area: 3,450 sqft
Property
Parking
- Details: Contact manager
Details
- Parcel number: 17020088
Construction
Type & style
- Home type: SingleFamily
- Property subtype: Single Family Residence
Community & HOA
Location
- Region: Phoenix
Financial & listing details
- Lease term: Contact For Details
Price history
| Date | Event | Price |
|---|---|---|
| 11/19/2025 | Listed for rent | $11,495$3/sqft |
Source: Zillow Rentals | ||
| 11/8/2025 | Listing removed | $2,899,000$840/sqft |
Source: | ||
| 8/20/2025 | Price change | $2,899,000-3.4%$840/sqft |
Source: | ||
| 7/1/2025 | Price change | $2,999,999-4.8%$870/sqft |
Source: | ||
| 5/14/2025 | Listed for sale | $3,150,000+320%$913/sqft |
Source: | ||

