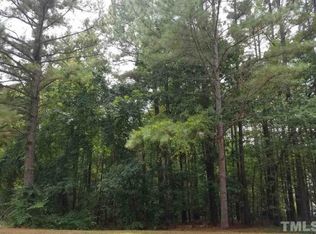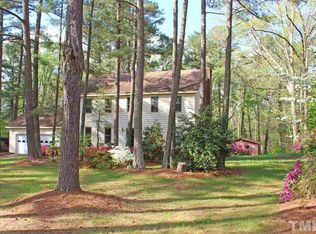Sold for $525,000
$525,000
3301 Manor Ridge Dr, Raleigh, NC 27603
3beds
2,055sqft
Single Family Residence, Residential
Built in 1979
0.92 Acres Lot
$516,000 Zestimate®
$255/sqft
$2,150 Estimated rent
Home value
$516,000
$490,000 - $542,000
$2,150/mo
Zestimate® history
Loading...
Owner options
Explore your selling options
What's special
Welcome to 3301 Manor Ridge Drive, a charming 3-bedroom, 2.5-bathroom split-level home nestled in south Raleigh, NC. Located a stone's throw from scenic Lake Wheeler which offers 150 acres of parkland and a 650 acre lake that allows fishing, sailing, canoeing, rowing and kayaking. The Lake Wheeler waterfront program center also offers programs and concessions. This inviting residence boasts a split level layout featuring a finished basement with a cozy brick fireplace—ideal for relaxing evenings or entertaining guests. The main level offers a bright and open living area, seamlessly connecting to a well-appointed kitchen. Step outside to enjoy the serene back deck, perfect for morning coffee or al fresco dining, overlooking a partially fenced backyard that provides both privacy and space for outdoor activities. Another huge plus with this home is tons of storage, multiple storage options include a floored attic with stair access, a pull down access to another section of the attic, and floored storage in the top of the garage. The 2 car garage also includes cabinets for storage. Located in a desirable neighborhood with easy access to Raleigh's vibrant amenities and the tranquil beauty of Lake Wheeler, this home is a true gem waiting for you to make it yours. Schedule a showing today!
Zillow last checked: 8 hours ago
Listing updated: November 05, 2025 at 06:46pm
Listed by:
Runa Cooper 919-345-9832,
Cooper Real Estate Group
Bought with:
Ginger Peters, 268611
Keller Williams Legacy
Source: Doorify MLS,MLS#: 10093089
Facts & features
Interior
Bedrooms & bathrooms
- Bedrooms: 3
- Bathrooms: 3
- Full bathrooms: 2
- 1/2 bathrooms: 1
Heating
- Central, Electric, Fireplace(s), Forced Air, Heat Pump
Cooling
- Ceiling Fan(s), Central Air, Dual, Electric, Heat Pump
Appliances
- Included: Dishwasher, Electric Oven, Electric Water Heater, Microwave, Range Hood, Refrigerator
- Laundry: In Basement, Lower Level
Features
- Bathtub/Shower Combination, Bookcases, Ceiling Fan(s), Eat-in Kitchen, Entrance Foyer, Kitchen/Dining Room Combination, Pantry, Separate Shower, Walk-In Shower
- Flooring: Carpet, Laminate, Tile
- Basement: Finished, Heated, Sump Pump
- Number of fireplaces: 1
- Fireplace features: Basement, Den, Wood Burning Stove
Interior area
- Total structure area: 2,055
- Total interior livable area: 2,055 sqft
- Finished area above ground: 1,411
- Finished area below ground: 644
Property
Parking
- Total spaces: 4
- Parking features: Concrete, Driveway, Garage
- Attached garage spaces: 2
Features
- Levels: Multi/Split
- Stories: 1
- Patio & porch: Covered
- Exterior features: Fenced Yard, Rain Gutters
- Spa features: None
- Fencing: Back Yard, Partial, Privacy, Wood
- Has view: Yes
Lot
- Size: 0.92 Acres
- Dimensions: 95 x 58 x 268 x 182 x 254
- Features: Corner Lot, Many Trees, Partially Cleared, Rectangular Lot, Wooded
Details
- Parcel number: 0790041582
- Special conditions: Standard
Construction
Type & style
- Home type: SingleFamily
- Architectural style: Traditional
- Property subtype: Single Family Residence, Residential
Materials
- Brick, Wood Siding
- Foundation: Block, Slab
- Roof: Shingle
Condition
- New construction: No
- Year built: 1979
Utilities & green energy
- Sewer: Septic Tank
- Water: Public
- Utilities for property: Cable Available, Electricity Connected, Septic Connected, Water Connected
Community & neighborhood
Location
- Region: Raleigh
- Subdivision: Lakewood Estates
Other
Other facts
- Road surface type: Asphalt
Price history
| Date | Event | Price |
|---|---|---|
| 6/12/2025 | Sold | $525,000$255/sqft |
Source: | ||
| 5/10/2025 | Pending sale | $525,000$255/sqft |
Source: | ||
| 5/1/2025 | Listed for sale | $525,000$255/sqft |
Source: | ||
Public tax history
| Year | Property taxes | Tax assessment |
|---|---|---|
| 2025 | $2,448 +3% | $379,568 |
| 2024 | $2,377 +13.8% | $379,568 +43% |
| 2023 | $2,089 +7.9% | $265,404 |
Find assessor info on the county website
Neighborhood: 27603
Nearby schools
GreatSchools rating
- 7/10Yates Mill ElementaryGrades: PK-5Distance: 4.1 mi
- 7/10Dillard Drive MiddleGrades: 6-8Distance: 4.9 mi
- 7/10Middle Creek HighGrades: 9-12Distance: 3.8 mi
Schools provided by the listing agent
- Elementary: Wake - Yates Mill
- Middle: Wake - Dillard
- High: Wake - Middle Creek
Source: Doorify MLS. This data may not be complete. We recommend contacting the local school district to confirm school assignments for this home.
Get a cash offer in 3 minutes
Find out how much your home could sell for in as little as 3 minutes with a no-obligation cash offer.
Estimated market value$516,000
Get a cash offer in 3 minutes
Find out how much your home could sell for in as little as 3 minutes with a no-obligation cash offer.
Estimated market value
$516,000

