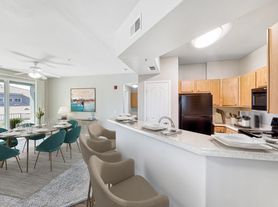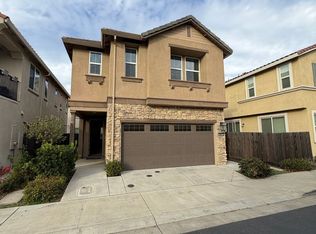This property is available. Please inquire on this site to schedule a showing.
Enjoy $500 off your first month's rent when you move in on or before Thanksgiving! Take advantage of this limited-time offer and make this beautiful home yours today. Act fast offers like this won't last long!
Welcome to 3301 Myna Way, a charming two-story home nestled in the heart of Sacramento, CA. This spacious property offers a perfect blend of comfort and style, featuring an inviting exterior with a two-car garage and a welcoming front porch. Step inside to discover a bright and airy living space, adorned with sleek wood flooring and large windows that fill the rooms with natural light. The open floor plan leads you seamlessly into a modern kitchen, equipped with stainless steel appliances, elegant cabinetry, and a convenient breakfast bar, ideal for both everyday meals and entertaining guests.
The home boasts a generously sized primary suite, complete with a walk-in closet and a luxurious en-suite bathroom featuring dual sinks and a glass-enclosed shower. Additional bedrooms provide ample space for family or guests, while the versatile layout offers options for a home office or playroom. Outside, the expansive backyard presents a blank canvas for your landscaping dreams, with a paved patio area perfect for outdoor gatherings. Located in a desirable neighborhood, this home is close to local parks, schools, and shopping centers, offering a perfect balance of tranquility and convenience. Don't miss the opportunity to make this delightful house your new home.
Available: NOW
Heating: ForcedAir
Cooling: Central
Appliances: Refrigerator, Range Oven, Microwave, Dishwasher
Laundry: In Unit
Parking: Attached Garage, 2 spaces
Pets: Dogs Allowed, Small Dogs Allowed, Large Dogs Allowed, Cats Allowed, Case by Case
Security deposit: $3,000.00
Included Utilities: Water, Garbage, Sewage
Additional Deposit/Pet: $500.00
Disclaimer: Ziprent is acting as the agent for the owner. Information Deemed Reliable but not Guaranteed. All information should be independently verified by renter.
House for rent
$3,000/mo
3301 Myna Way, Sacramento, CA 95834
4beds
2,090sqft
Price may not include required fees and charges.
Single family residence
Available now
Cats, dogs OK
Central air
In unit laundry
2 Attached garage spaces parking
Forced air
What's special
Two-car garageExpansive backyardWelcoming front porchGenerously sized primary suiteBreakfast barLarge windowsLuxurious en-suite bathroom
- 54 days |
- -- |
- -- |
Travel times
Looking to buy when your lease ends?
Consider a first-time homebuyer savings account designed to grow your down payment with up to a 6% match & a competitive APY.
Facts & features
Interior
Bedrooms & bathrooms
- Bedrooms: 4
- Bathrooms: 3
- Full bathrooms: 2
- 1/2 bathrooms: 1
Heating
- Forced Air
Cooling
- Central Air
Appliances
- Included: Dishwasher, Dryer, Washer
- Laundry: In Unit
Features
- Walk In Closet
Interior area
- Total interior livable area: 2,090 sqft
Video & virtual tour
Property
Parking
- Total spaces: 2
- Parking features: Attached
- Has attached garage: Yes
- Details: Contact manager
Features
- Exterior features: Garbage included in rent, Heating system: ForcedAir, Sewage included in rent, Walk In Closet, Water included in rent
Details
- Parcel number: 22519000290000
Construction
Type & style
- Home type: SingleFamily
- Property subtype: Single Family Residence
Condition
- Year built: 2004
Utilities & green energy
- Utilities for property: Garbage, Sewage, Water
Community & HOA
Location
- Region: Sacramento
Financial & listing details
- Lease term: 1 Year
Price history
| Date | Event | Price |
|---|---|---|
| 10/15/2025 | Price change | $3,000-6.3%$1/sqft |
Source: Zillow Rentals | ||
| 9/27/2025 | Listed for rent | $3,200$2/sqft |
Source: Zillow Rentals | ||
| 9/23/2025 | Listing removed | $574,950$275/sqft |
Source: MetroList Services of CA #225075095 | ||
| 7/16/2025 | Price change | $574,950-4%$275/sqft |
Source: MetroList Services of CA #225075095 | ||
| 6/14/2025 | Listed for sale | $599,000$287/sqft |
Source: MetroList Services of CA #225075095 | ||

