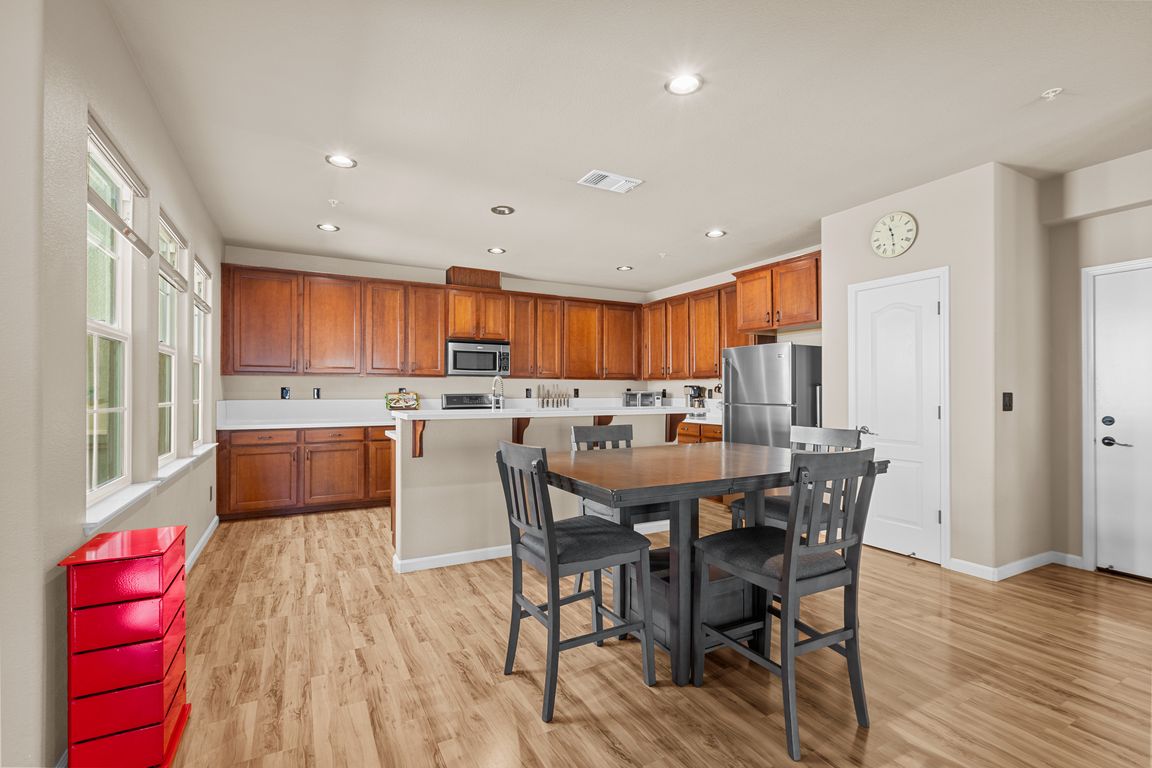Open: Sat 12pm-3pm

Active
$449,000
3beds
1,678sqft
3301 N Park Dr UNIT 414, Sacramento, CA 95835
3beds
1,678sqft
Condominium
Built in 2008
2 Attached garage spaces
$268 price/sqft
$345 monthly HOA fee
What's special
Fresh finishesWalking pathsPrivate courtyard patioNew countertopsDeep farmhouse sinkPrimary suiteOpen-concept floor plan
Beautifully updated end-unit in Hampton Village featuring 3 bedrooms, 2.5 bathrooms, and a 2-car attached garage. The open-concept floor plan offers seamless flow throughout the main level, with a bright living room that overlooks the private courtyard patio, perfect for indoor-outdoor living. Inside, you'll love the fresh finishes: new countertops, updated ...
- 59 days |
- 988 |
- 36 |
Source: MetroList Services of CA,MLS#: 225099784Originating MLS: MetroList Services, Inc.
Travel times
Living Room
Kitchen
Primary Bedroom
Zillow last checked: 7 hours ago
Listing updated: October 03, 2025 at 03:29pm
Listed by:
Parm Atwal DRE #01275899 916-813-4165,
KW Sac Metro
Source: MetroList Services of CA,MLS#: 225099784Originating MLS: MetroList Services, Inc.
Facts & features
Interior
Bedrooms & bathrooms
- Bedrooms: 3
- Bathrooms: 3
- Full bathrooms: 2
- Partial bathrooms: 1
Primary bedroom
- Features: Walk-In Closet
Primary bathroom
- Features: Shower Stall(s), Double Vanity, Granite Counters, Tile, Window
Dining room
- Features: Space in Kitchen, Dining/Living Combo
Kitchen
- Features: Pantry Cabinet, Pantry Closet, Island w/Sink, Tile Counters
Heating
- Central
Cooling
- Ceiling Fan(s), Central Air
Appliances
- Included: Free-Standing Gas Range, Free-Standing Refrigerator, Dishwasher, Disposal, Microwave, Free-Standing Gas Oven
- Laundry: Laundry Closet, Upper Level, Inside Room
Features
- Flooring: Laminate, Tile
- Has fireplace: No
Interior area
- Total interior livable area: 1,678 sqft
Property
Parking
- Total spaces: 2
- Parking features: Attached, Covered, Garage Faces Side
- Attached garage spaces: 2
Features
- Stories: 2
- Entry location: Other
- Exterior features: Balcony
Lot
- Size: 1,677.06 Square Feet
Details
- Parcel number: 22522900250010
- Zoning description: R-4-PU
- Special conditions: Standard
Construction
Type & style
- Home type: Condo
- Architectural style: A-Frame
- Property subtype: Condominium
- Attached to another structure: Yes
Materials
- Stucco, Wood
- Foundation: Slab
- Roof: Shingle
Condition
- Year built: 2008
Details
- Builder name: KB Homes
Utilities & green energy
- Sewer: Public Sewer
- Water: Public
- Utilities for property: Electric
Community & HOA
HOA
- Has HOA: Yes
- Amenities included: Pool, Recreation Facilities
- Services included: Pool
- HOA fee: $345 monthly
Location
- Region: Sacramento
Financial & listing details
- Price per square foot: $268/sqft
- Tax assessed value: $278,186
- Price range: $449K - $449K
- Date on market: 8/6/2025