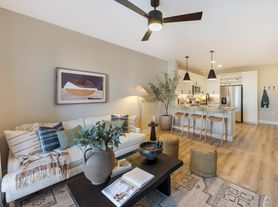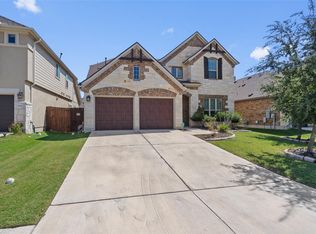This well-maintained 3-bedroom, 2-bath home offers an open floor plan filled with natural light and plenty of space to relax or entertain. The kitchen features stainless steel appliances, ample cabinet space, and a breakfast bar that opens to the living area. The primary suite includes a walk-in closet and private bath, while the secondary bedrooms are perfect for guests or a home office. Enjoy the covered patio and fenced backyard, ideal for outdoor living. Located in a quiet, established neighborhood near parks, shopping, with easy access to IH-35 and SH-130 for a quick commute. Move-in ready and available now don't miss this great Pflugerville rental!
House for rent
$2,100/mo
3301 Ortman Dr, Pflugerville, TX 78660
3beds
1,789sqft
Price may not include required fees and charges.
Singlefamily
Available now
Cats, dogs OK
Central air, electric, ceiling fan
Electric dryer hookup laundry
4 Attached garage spaces parking
Electric, central
What's special
Open floor planNatural lightCovered patioFenced backyardPrivate bathBreakfast barAmple cabinet space
- 5 days |
- -- |
- -- |
Travel times
Looking to buy when your lease ends?
Consider a first-time homebuyer savings account designed to grow your down payment with up to a 6% match & a competitive APY.
Facts & features
Interior
Bedrooms & bathrooms
- Bedrooms: 3
- Bathrooms: 3
- Full bathrooms: 2
- 1/2 bathrooms: 1
Heating
- Electric, Central
Cooling
- Central Air, Electric, Ceiling Fan
Appliances
- Included: Dishwasher, Disposal, Microwave, Range, WD Hookup
- Laundry: Electric Dryer Hookup, Hookups, Laundry Room, Main Level, Washer Hookup
Features
- Ceiling Fan(s), Electric Dryer Hookup, Granite Counters, High Ceilings, Interior Steps, Multiple Living Areas, Open Floorplan, Pantry, Primary Bedroom on Main, WD Hookup, Walk In Closet, Washer Hookup
- Flooring: Carpet
Interior area
- Total interior livable area: 1,789 sqft
Property
Parking
- Total spaces: 4
- Parking features: Attached, Garage, Covered
- Has attached garage: Yes
- Details: Contact manager
Features
- Stories: 2
- Exterior features: Contact manager
- Has view: Yes
- View description: Contact manager
Details
- Parcel number: 863857
Construction
Type & style
- Home type: SingleFamily
- Property subtype: SingleFamily
Materials
- Roof: Shake Shingle
Condition
- Year built: 2017
Community & HOA
Community
- Features: Clubhouse, Playground
Location
- Region: Pflugerville
Financial & listing details
- Lease term: Negotiable
Price history
| Date | Event | Price |
|---|---|---|
| 10/25/2025 | Listed for rent | $2,100$1/sqft |
Source: Unlock MLS #6003514 | ||
| 10/16/2025 | Listing removed | $324,500$181/sqft |
Source: | ||
| 9/20/2025 | Pending sale | $324,500$181/sqft |
Source: | ||
| 9/11/2025 | Price change | $324,500-0.2%$181/sqft |
Source: | ||
| 8/19/2025 | Price change | $325,000-7.1%$182/sqft |
Source: | ||

