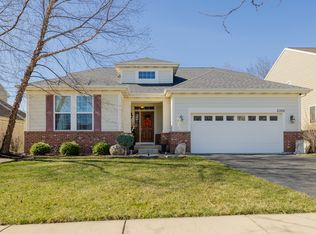Closed
$575,000
3301 Rumsford Blvd, Elgin, IL 60124
5beds
3,059sqft
Single Family Residence
Built in 2006
10,000 Square Feet Lot
$587,200 Zestimate®
$188/sqft
$4,154 Estimated rent
Home value
$587,200
$528,000 - $652,000
$4,154/mo
Zestimate® history
Loading...
Owner options
Explore your selling options
What's special
Welcome to 3301 Rumsford Blvd in Elgin, a beautifully updated 4-bedroom (5th bedroom/Office), 4-bathroom (2 full/2 half) home in the highly sought-after 301 School District. This spacious home offers over 3,000 sqft of living space, featuring an oversized master suite with vaulted ceilings, his and hers closets, and a luxurious bath. The recently remodeled kitchen (2 years old) includes stainless steel appliances, granite countertops, a butler's pantry, and a full walk-in pantry. The finished basement is an entertainer's dream, with a custom stone/granite bar, theater area, half bath, and a pool table included. Outdoors, enjoy a private screened-in gazebo, a 7-person saltwater hot tub, a paver brick patio with a built-in firepit, and beautiful mature landscaping offering privacy and serenity. This home is freshly painted throughout and includes a brand new water heater, stainless steel appliances, washer/dryer, and outdoor uplighting. A first-floor office (or optional 5th bedroom), second-floor laundry, security system, and a sump pump with battery backup provide added convenience. Located within walking distance to Burlington Middle School, less than a mile from an elementary school, and just a short drive to shopping and dining on Randall Rd, this home is ideal for families. With top-rated schools, a finished basement, and stunning outdoor spaces, this home truly offers it all.
Zillow last checked: 8 hours ago
Listing updated: May 11, 2025 at 01:01am
Listing courtesy of:
Mario DiLorenzo 312-216-2422,
Keller Williams ONEChicago,
Nicholas Catino 847-997-9028,
Keller Williams ONEChicago
Bought with:
Ketan Thakkar
Real People Realty
Source: MRED as distributed by MLS GRID,MLS#: 12309634
Facts & features
Interior
Bedrooms & bathrooms
- Bedrooms: 5
- Bathrooms: 4
- Full bathrooms: 2
- 1/2 bathrooms: 2
Primary bedroom
- Features: Flooring (Carpet), Bathroom (Full)
- Level: Second
- Area: 374 Square Feet
- Dimensions: 22X17
Bedroom 2
- Features: Flooring (Carpet)
- Level: Second
- Area: 121 Square Feet
- Dimensions: 11X11
Bedroom 3
- Features: Flooring (Carpet)
- Level: Second
- Area: 132 Square Feet
- Dimensions: 12X11
Bedroom 4
- Features: Flooring (Carpet)
- Level: Second
- Area: 154 Square Feet
- Dimensions: 14X11
Bedroom 5
- Level: Main
- Area: 168 Square Feet
- Dimensions: 14X12
Dining room
- Features: Flooring (Carpet)
- Level: Main
- Area: 176 Square Feet
- Dimensions: 16X11
Eating area
- Features: Flooring (Hardwood)
- Level: Main
- Area: 144 Square Feet
- Dimensions: 16X9
Family room
- Features: Flooring (Carpet)
- Level: Main
- Area: 304 Square Feet
- Dimensions: 19X16
Kitchen
- Features: Kitchen (Eating Area-Table Space, Island, Pantry-Walk-in), Flooring (Hardwood)
- Level: Main
- Area: 192 Square Feet
- Dimensions: 16X12
Laundry
- Level: Second
- Area: 42 Square Feet
- Dimensions: 7X6
Living room
- Features: Flooring (Carpet)
- Level: Main
- Area: 154 Square Feet
- Dimensions: 14X11
Recreation room
- Features: Flooring (Carpet)
- Level: Basement
- Area: 1102 Square Feet
- Dimensions: 38X29
Heating
- Natural Gas, Forced Air
Cooling
- Central Air
Appliances
- Included: Microwave, Range, Dishwasher, Refrigerator
Features
- Cathedral Ceiling(s)
- Flooring: Hardwood
- Basement: Finished,Full
- Attic: Unfinished
Interior area
- Total structure area: 3,952
- Total interior livable area: 3,059 sqft
Property
Parking
- Total spaces: 2
- Parking features: Asphalt, On Site, Garage Owned, Attached, Garage
- Attached garage spaces: 2
Accessibility
- Accessibility features: No Disability Access
Features
- Stories: 2
- Has spa: Yes
- Spa features: Outdoor Hot Tub
Lot
- Size: 10,000 sqft
- Dimensions: 80X125
Details
- Parcel number: 0618463005
- Special conditions: None
- Other equipment: Ceiling Fan(s), Sump Pump
Construction
Type & style
- Home type: SingleFamily
- Property subtype: Single Family Residence
Materials
- Other
- Foundation: Concrete Perimeter
- Roof: Asphalt
Condition
- New construction: No
- Year built: 2006
Details
- Builder model: WAVERLY
Utilities & green energy
- Electric: 200+ Amp Service
- Sewer: Public Sewer
- Water: Public
Community & neighborhood
Community
- Community features: Clubhouse, Park, Tennis Court(s), Curbs, Sidewalks, Street Lights
Location
- Region: Elgin
- Subdivision: Remington At Providence
HOA & financial
HOA
- Has HOA: Yes
- HOA fee: $400 annually
- Services included: Other
Other
Other facts
- Listing terms: Conventional
- Ownership: Fee Simple w/ HO Assn.
Price history
| Date | Event | Price |
|---|---|---|
| 5/8/2025 | Sold | $575,000-4.2%$188/sqft |
Source: | ||
| 4/2/2025 | Contingent | $599,900$196/sqft |
Source: | ||
| 3/24/2025 | Price change | $599,900-4.8%$196/sqft |
Source: | ||
| 3/13/2025 | Listed for sale | $629,900+133.4%$206/sqft |
Source: | ||
| 12/4/2014 | Sold | $269,900$88/sqft |
Source: | ||
Public tax history
| Year | Property taxes | Tax assessment |
|---|---|---|
| 2024 | $11,912 +4.3% | $143,650 +10.7% |
| 2023 | $11,422 +6.1% | $129,777 +9.7% |
| 2022 | $10,762 +3.4% | $118,334 +7% |
Find assessor info on the county website
Neighborhood: 60124
Nearby schools
GreatSchools rating
- 7/10Prairie View Grade SchoolGrades: PK-5Distance: 0.8 mi
- 7/10Prairie Knolls Middle SchoolGrades: 6-7Distance: 0.2 mi
- 8/10Central High SchoolGrades: 9-12Distance: 6 mi
Schools provided by the listing agent
- Elementary: Prairie View Grade School
- Middle: Prairie Knolls Middle School
- High: Central High School
- District: 301
Source: MRED as distributed by MLS GRID. This data may not be complete. We recommend contacting the local school district to confirm school assignments for this home.
Get a cash offer in 3 minutes
Find out how much your home could sell for in as little as 3 minutes with a no-obligation cash offer.
Estimated market value$587,200
Get a cash offer in 3 minutes
Find out how much your home could sell for in as little as 3 minutes with a no-obligation cash offer.
Estimated market value
$587,200
