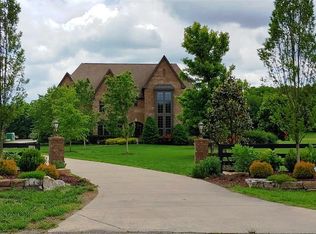Closed
$3,650,000
3301 Running Springs Ct, Franklin, TN 37064
5beds
6,299sqft
Single Family Residence, Residential
Built in 2005
5.01 Acres Lot
$3,936,300 Zestimate®
$579/sqft
$8,660 Estimated rent
Home value
$3,936,300
$3.58M - $4.33M
$8,660/mo
Zestimate® history
Loading...
Owner options
Explore your selling options
What's special
One of Kinnard Springs most sought after country estate homes on 5 acres. This beautiful home is both warm & inviting with its cozy fireplaces, yet sophisticated & luxurious with its custom finishes, moldings, 5 beds, 6.5 baths, 8,713 sq ft. The heart of the home is the stunning kitchen with breakfast room, full dining room, adjoining family room w/wood burning fireplace, study & office/piano room w/custom built-ins. Guests will delight in the expansive 2,400 sq ft finished bonus room/apartment w/office, fireplace, mini kitchen & full bath. Entertain in the gorgeous outdoor living space with +1,000 sq ft cabana featuring full kitchen, shower/bath, pool, hot tub & outdoor fireplace. Enjoy being conveniently located in Leiper's Fork while only being 10 mins to Historic Downtown Franklin.
Zillow last checked: 8 hours ago
Listing updated: March 28, 2023 at 08:53am
Listing Provided by:
Tim Thompson 615-207-3295,
Tim Thompson Premier REALTORS
Bought with:
Meredith Rachel Zeller, 354804
Parks Compass
Source: RealTracs MLS as distributed by MLS GRID,MLS#: 2488460
Facts & features
Interior
Bedrooms & bathrooms
- Bedrooms: 5
- Bathrooms: 7
- Full bathrooms: 6
- 1/2 bathrooms: 1
- Main level bedrooms: 2
Bedroom 1
- Area: 270 Square Feet
- Dimensions: 18x15
Bedroom 2
- Features: Bath
- Level: Bath
- Area: 168 Square Feet
- Dimensions: 14x12
Bedroom 3
- Features: Bath
- Level: Bath
- Area: 154 Square Feet
- Dimensions: 14x11
Bedroom 4
- Features: Bath
- Level: Bath
- Area: 169 Square Feet
- Dimensions: 13x13
Bonus room
- Features: Over Garage
- Level: Over Garage
- Area: 350 Square Feet
- Dimensions: 25x14
Den
- Area: 378 Square Feet
- Dimensions: 21x18
Dining room
- Features: Formal
- Level: Formal
- Area: 168 Square Feet
- Dimensions: 14x12
Kitchen
- Features: Eat-in Kitchen
- Level: Eat-in Kitchen
- Area: 210 Square Feet
- Dimensions: 21x10
Living room
- Features: Formal
- Level: Formal
- Area: 144 Square Feet
- Dimensions: 12x12
Heating
- Central, Propane
Cooling
- Central Air, Electric
Appliances
- Included: Double Oven, Electric Oven, Built-In Electric Range
Features
- Ceiling Fan(s), Extra Closets, Storage, Walk-In Closet(s), Primary Bedroom Main Floor
- Flooring: Carpet, Wood, Tile
- Basement: Crawl Space
- Number of fireplaces: 4
- Fireplace features: Den, Wood Burning
Interior area
- Total structure area: 6,299
- Total interior livable area: 6,299 sqft
- Finished area above ground: 6,299
Property
Parking
- Total spaces: 8
- Parking features: Attached/Detached
- Garage spaces: 8
Features
- Levels: Three Or More
- Stories: 2
- Patio & porch: Patio, Covered, Porch
- Has private pool: Yes
- Pool features: In Ground
- Has spa: Yes
- Spa features: Private
- Fencing: Full
Lot
- Size: 5.01 Acres
- Dimensions: 5 +/- Acres
Details
- Parcel number: 094104 04039 00005104
- Special conditions: Standard
Construction
Type & style
- Home type: SingleFamily
- Architectural style: Traditional
- Property subtype: Single Family Residence, Residential
Materials
- Brick
- Roof: Shingle
Condition
- New construction: No
- Year built: 2005
Utilities & green energy
- Sewer: Septic Tank
- Water: Public
- Utilities for property: Electricity Available, Water Available
Community & neighborhood
Location
- Region: Franklin
- Subdivision: Kinnard Springs Sec 3
HOA & financial
HOA
- Has HOA: Yes
- HOA fee: $125 monthly
Price history
| Date | Event | Price |
|---|---|---|
| 3/28/2023 | Sold | $3,650,000-1.4%$579/sqft |
Source: | ||
| 3/9/2023 | Contingent | $3,700,000$587/sqft |
Source: | ||
| 2/17/2023 | Listed for sale | $3,700,000+142.6%$587/sqft |
Source: | ||
| 9/27/2013 | Sold | $1,525,000-1.6%$242/sqft |
Source: | ||
| 3/24/2013 | Price change | $1,550,000-3.1%$246/sqft |
Source: Tim Thompson Premier REALTORS #1401385 | ||
Public tax history
| Year | Property taxes | Tax assessment |
|---|---|---|
| 2024 | $7,968 | $423,825 |
| 2023 | $7,968 | $423,825 |
| 2022 | $7,968 | $423,825 |
Find assessor info on the county website
Neighborhood: 37064
Nearby schools
GreatSchools rating
- 8/10Winstead Elementary SchoolGrades: PK-5Distance: 3.5 mi
- 7/10Legacy Middle SchoolGrades: 6-8Distance: 4.6 mi
- 10/10Independence High SchoolGrades: 9-12Distance: 3.6 mi
Schools provided by the listing agent
- Elementary: Winstead Elementary School
- Middle: Legacy Middle School
- High: Independence High School
Source: RealTracs MLS as distributed by MLS GRID. This data may not be complete. We recommend contacting the local school district to confirm school assignments for this home.
Get a cash offer in 3 minutes
Find out how much your home could sell for in as little as 3 minutes with a no-obligation cash offer.
Estimated market value
$3,936,300
Get a cash offer in 3 minutes
Find out how much your home could sell for in as little as 3 minutes with a no-obligation cash offer.
Estimated market value
$3,936,300
