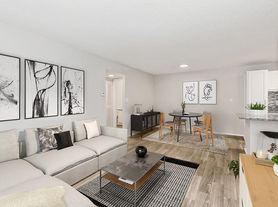Welcome to your dream home! Located on a generous corner lot, this meticulously maintained residence boasts 4 bedrooms, 2 bathrooms with over 1,420 square feet of living space, ensuring plenty of room for relaxation and entertainment. Upon entering, you're greeted by an inviting foyer that leads into the heart of the home. The living area and dining room are perfect for gatherings and everyday living. The well-appointed kitchen features stainless steel appliances, ample cabinets, granite countertops. The large primary bedroom is filled with natural light that peers from the back patio, two convenient closets and renovated bathroom. Adjacent to the primary bedroom is one of the 4 bedrooms, perfect for a nursery or office. With the other 2 bedrooms and bathroom across the home, this split floorplan ensures privacy and convenience. The fenced backyard is perfect for outdoor entertaining, gardening, or even adding a pool. For those who need extra storage space, the huge shed offers endless possibilities. Conveniently located in a sought-after neighborhood, this home offers easy access to schools, parks, shopping, and dining. This is one you do not want to miss!
House for rent
$2,450/mo
3301 Russett Dr, Tampa, FL 33618
4beds
1,420sqft
Price may not include required fees and charges.
Singlefamily
Available now
Dogs OK
Central air
In unit laundry
2 Carport spaces parking
Central
What's special
- 10 days
- on Zillow |
- -- |
- -- |
Travel times
Looking to buy when your lease ends?
Consider a first-time homebuyer savings account designed to grow your down payment with up to a 6% match & 3.83% APY.
Facts & features
Interior
Bedrooms & bathrooms
- Bedrooms: 4
- Bathrooms: 2
- Full bathrooms: 2
Heating
- Central
Cooling
- Central Air
Appliances
- Included: Dishwasher, Dryer, Range, Refrigerator, Washer
- Laundry: In Unit, Laundry Room
Features
- Open Floorplan
Interior area
- Total interior livable area: 1,420 sqft
Property
Parking
- Total spaces: 2
- Parking features: Carport, Driveway, Covered
- Has carport: Yes
- Details: Contact manager
Features
- Stories: 1
- Exterior features: Driveway, Heating system: Central, Laundry Room, Open Floorplan
Details
- Parcel number: 1827270OH000008000200U
Construction
Type & style
- Home type: SingleFamily
- Property subtype: SingleFamily
Condition
- Year built: 1980
Community & HOA
Location
- Region: Tampa
Financial & listing details
- Lease term: Contact For Details
Price history
| Date | Event | Price |
|---|---|---|
| 9/24/2025 | Listed for rent | $2,450$2/sqft |
Source: Stellar MLS #TB8430476 | ||
| 11/1/2024 | Listing removed | $439,900$310/sqft |
Source: | ||
| 10/31/2024 | Listing removed | $2,450$2/sqft |
Source: Stellar MLS #TB8315531 | ||
| 10/29/2024 | Listed for rent | $2,450$2/sqft |
Source: Stellar MLS #TB8315531 | ||
| 10/25/2024 | Price change | $439,900-2.2%$310/sqft |
Source: | ||
