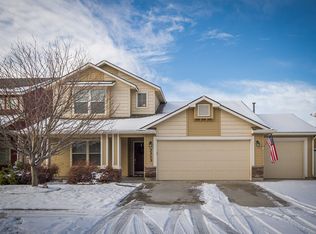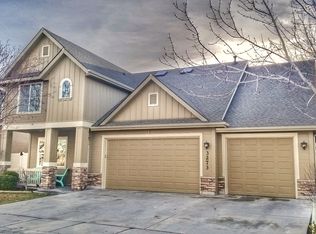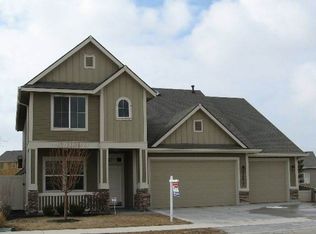Beautifully maintained home in South Meridian just minutes to freeway access via Eagle Rd or Meridian Rd. Amenities include granite countertops, stone fireplace, new carpet throughout 2nd floor, new interior paint, common green area (with community pool) just beyond fully fenced back yard, complete with dog run. Huge 4 car garage/shop is great for additional storage! Where else can you find all these features and 5 bedrooms at this price?! Welcome home! Special Financing Available for Qualified Buyers.
This property is off market, which means it's not currently listed for sale or rent on Zillow. This may be different from what's available on other websites or public sources.



