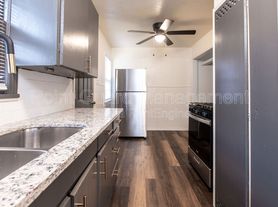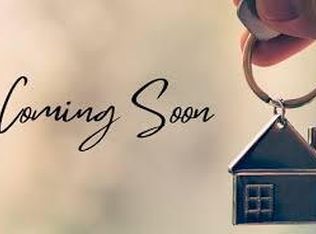Beautiful 3 Bed 1 Bath home in South Central Wichita! This home has a lot of character and is located in a nice neighborhood in South Central Wichita and features a Covered Porch along with Hardwood Flooring, Laundry Room and Spacious Living Area inside the home. In addition, this home also features a Back Patio, Shed, Garage along with a Large Fenced in Backyard! This home has it all! Pets are welcome with applicable pet fees, and Application fee Only is $40 per adult.
The tenant is responsible for all lawn care and utilities. Trash is provided through Reliance at $25/month. At Reliance Property Management, we strive to provide an experience that is cost-effective and convenient. That's why we provide a Resident Benefits Package (RBP) to address common headaches for our residents. Our program handles pest control, air filter changes, utility set up, credit building, and rent rewards, for a small monthly fee, added to every property as a required program. More details upon application. Search Reliance Property Management, Wichita, KS Tenant Turner for more information!
Deposit is $1495 plus a $150 non refundable move in fee.
House for rent
$1,495/mo
3301 S Osage Ave, Wichita, KS 67217
3beds
976sqft
Price may not include required fees and charges.
Single family residence
Available now
Cats, dogs OK
Air conditioner
Hookups laundry
Garage parking
-- Heating
What's special
Covered porchLaundry roomHardwood flooringBack patioLarge fenced in backyard
- 30 days
- on Zillow |
- -- |
- -- |
Travel times
Renting now? Get $1,000 closer to owning
Unlock a $400 renter bonus, plus up to a $600 savings match when you open a Foyer+ account.
Offers by Foyer; terms for both apply. Details on landing page.
Facts & features
Interior
Bedrooms & bathrooms
- Bedrooms: 3
- Bathrooms: 1
- Full bathrooms: 1
Cooling
- Air Conditioner
Appliances
- Included: Dishwasher, Disposal, Range, Refrigerator, WD Hookup
- Laundry: Hookups
Features
- Storage, WD Hookup
- Flooring: Hardwood
Interior area
- Total interior livable area: 976 sqft
Property
Parking
- Parking features: Garage
- Has garage: Yes
- Details: Contact manager
Features
- Exterior features: Courtyard, Mirrors, Pet friendly, Utilities fee required
Details
- Parcel number: 087213080220102000
Construction
Type & style
- Home type: SingleFamily
- Property subtype: Single Family Residence
Community & HOA
Community
- Security: Gated Community
Location
- Region: Wichita
Financial & listing details
- Lease term: Contact For Details
Price history
| Date | Event | Price |
|---|---|---|
| 9/4/2025 | Listed for rent | $1,495$2/sqft |
Source: Zillow Rentals | ||
| 8/18/2025 | Listing removed | $159,900$164/sqft |
Source: SCKMLS #658238 | ||
| 8/13/2025 | Price change | $159,900-3%$164/sqft |
Source: SCKMLS #658238 | ||
| 7/25/2025 | Price change | $164,900-2.9%$169/sqft |
Source: SCKMLS #658238 | ||
| 7/9/2025 | Listed for sale | $169,900$174/sqft |
Source: SCKMLS #658238 | ||

