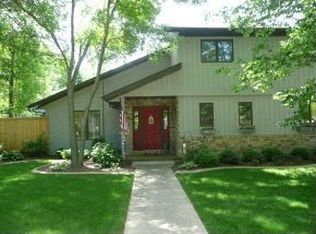Sold
$500,000
3301 S Poplar Ln, Appleton, WI 54915
4beds
2,930sqft
Single Family Residence
Built in 1986
0.34 Acres Lot
$-- Zestimate®
$171/sqft
$1,961 Estimated rent
Home value
Not available
Estimated sales range
Not available
$1,961/mo
Zestimate® history
Loading...
Owner options
Explore your selling options
What's special
Bring your floaties, it's time to go swimming! Fantastically landscaped, fenced in yard, basketball court and in-ground pool. Inside find first floor living and family room with two-way wood-burning fireplace, dining room, dining area, updated kitchen with center island and plentiful countertop space. Magazine ready three seasons room, first floor laundry. Upstairs find 4 BRs and two full bathrooms. The lower level is also partially finished. Updates include window in living room, kitchen counters and cabinets, fireplace brick surround, mantle & hearth, furnace, water heater, hardwood floors refinished and more. Conveniently located too, near parks, shopping and schools. Internal security cameras/system incl. Please allow seller at least 48 hours for offer review.
Zillow last checked: 8 hours ago
Listing updated: January 06, 2026 at 09:05am
Listed by:
Listing Maintenance OFF-D:920-733-7800,
Century 21 Affiliated
Bought with:
Skye Meidam
Century 21 Affiliated
Source: RANW,MLS#: 50308069
Facts & features
Interior
Bedrooms & bathrooms
- Bedrooms: 4
- Bathrooms: 3
- Full bathrooms: 2
- 1/2 bathrooms: 1
Bedroom 1
- Level: Upper
- Dimensions: 17x14
Bedroom 2
- Level: Upper
- Dimensions: 14x11
Bedroom 3
- Level: Upper
- Dimensions: 13x11
Bedroom 4
- Level: Upper
- Dimensions: 12x12
Family room
- Level: Main
- Dimensions: 18x14
Formal dining room
- Level: Main
- Dimensions: 13x12
Kitchen
- Level: Main
- Dimensions: 23x14
Living room
- Level: Main
- Dimensions: 17x13
Other
- Description: Den/Office
- Level: Lower
- Dimensions: 13x15
Other
- Description: Game Room
- Level: Lower
- Dimensions: 13x8
Other
- Description: 3 Season Rm
- Level: Main
- Dimensions: 13x11
Heating
- Forced Air
Cooling
- Forced Air, Central Air
Appliances
- Included: Dishwasher, Dryer, Microwave, Range, Refrigerator, Washer
Features
- At Least 1 Bathtub, Cable Available, High Speed Internet, Kitchen Island, Pantry, Walk-in Shower, Formal Dining
- Flooring: Wood/Simulated Wood Fl
- Basement: Full,Radon Mitigation System,Sump Pump,Partial Fin. Contiguous
- Number of fireplaces: 1
- Fireplace features: One, Wood Burning
Interior area
- Total interior livable area: 2,930 sqft
- Finished area above ground: 2,630
- Finished area below ground: 300
Property
Parking
- Total spaces: 3
- Parking features: Attached, Garage Door Opener
- Attached garage spaces: 3
Accessibility
- Accessibility features: Laundry 1st Floor, Level Drive, Level Lot, Open Floor Plan, Stall Shower
Features
- Patio & porch: Patio
- Has private pool: Yes
- Pool features: In Ground
- Fencing: Fenced
Lot
- Size: 0.34 Acres
- Dimensions: 120x122
- Features: Corner Lot
Details
- Parcel number: 319449500
- Zoning: Residential
- Special conditions: Arms Length
Construction
Type & style
- Home type: SingleFamily
- Property subtype: Single Family Residence
Materials
- Brick, Shake Siding
- Foundation: Poured Concrete
Condition
- New construction: No
- Year built: 1986
Utilities & green energy
- Sewer: Public Sewer
- Water: Public
Community & neighborhood
Security
- Security features: Security System
Location
- Region: Appleton
Price history
| Date | Event | Price |
|---|---|---|
| 7/7/2025 | Sold | $500,000-4.7%$171/sqft |
Source: RANW #50308069 Report a problem | ||
| 5/31/2025 | Contingent | $524,900$179/sqft |
Source: | ||
| 5/14/2025 | Listed for sale | $524,900+140.8%$179/sqft |
Source: | ||
| 6/9/2000 | Sold | $218,000$74/sqft |
Source: RANW #2002190 Report a problem | ||
Public tax history
| Year | Property taxes | Tax assessment |
|---|---|---|
| 2018 | $5,561 +1% | $246,700 |
| 2017 | $5,503 +3% | $246,700 |
| 2016 | $5,341 +0% | $246,700 |
Find assessor info on the county website
Neighborhood: 54915
Nearby schools
GreatSchools rating
- 7/10Berry Elementary SchoolGrades: PK-6Distance: 0.9 mi
- 2/10Madison Middle SchoolGrades: 7-8Distance: 0.9 mi
- 5/10East High SchoolGrades: 9-12Distance: 1.6 mi
Get pre-qualified for a loan
At Zillow Home Loans, we can pre-qualify you in as little as 5 minutes with no impact to your credit score.An equal housing lender. NMLS #10287.
