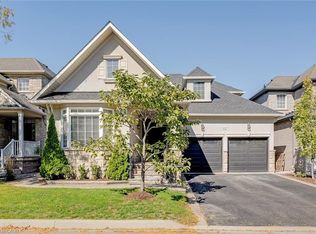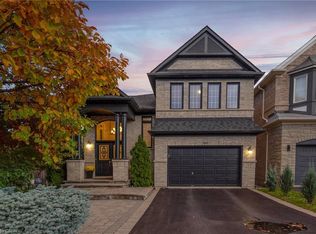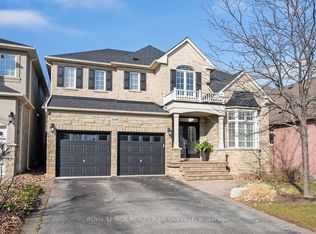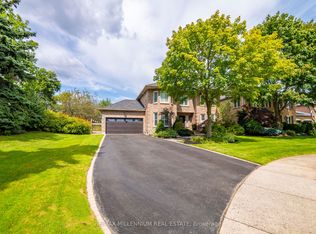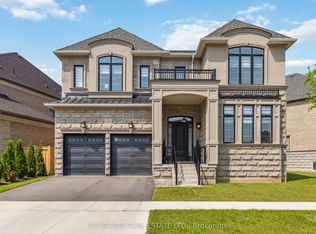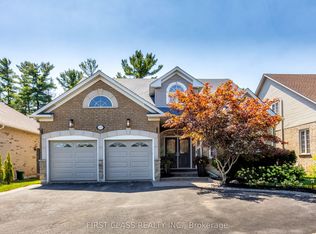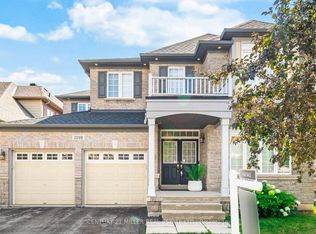Stunning Mccorquodale Model By Monarch Offering Over 4,800 Sq. Ft. Of Luxurious Living Space!This Beautifully Recently Upgraded Home Features 4+2 Bedrooms, 4.5 Bathrooms, Two Dedicated Office Areas, And A Fully Finished Basement. The Main Floor Boasts 9' Smooth Ceilings, Hardwood Floors, Pot Lights, 11" Baseboards, And Oversized Windows Throughout. The Sun-Filled Living Room With Gas Fireplace Flows Into The Upgraded Eat-In Kitchen With Granite Counters, A Large Island/Breakfast Bar, Stainless Steel Appliances, And Crown Moulding. The Primary Suite Features A 5-Piece Spa-Style Ensuite With Granite Double Sinks, Soaker Tub, And Glass Shower.The Expansive Basement Offers A 21' 28' Rec Area With Laminate Flooring, Wet Bar With Island And Fridge, Two Additional Bedrooms, A 3-Piece Bath, And Plenty Of Storage. Step Outside To A Sunny Private Yard With A Stunning Gazebo Perfect For Entertaining. Welcome Home!
For sale
C$2,348,000
3301 Skipton Ln, Oakville, ON L6M 0K2
6beds
5baths
Single Family Residence
Built in ----
4,606.22 Square Feet Lot
$-- Zestimate®
C$--/sqft
C$-- HOA
What's special
Hardwood floorsPot lightsOversized windowsGas fireplaceUpgraded eat-in kitchenGranite countersStainless steel appliances
- 55 days |
- 2 |
- 0 |
Zillow last checked: 8 hours ago
Listing updated: October 22, 2025 at 08:19pm
Listed by:
SUTTON GROUP-ADMIRAL REALTY INC.
Source: TRREB,MLS®#: W12465151 Originating MLS®#: Toronto Regional Real Estate Board
Originating MLS®#: Toronto Regional Real Estate Board
Facts & features
Interior
Bedrooms & bathrooms
- Bedrooms: 6
- Bathrooms: 5
Primary bedroom
- Level: Second
- Dimensions: 4.3 x 5.74
Bedroom
- Level: Basement
- Dimensions: 4.36 x 3.97
Bedroom
- Level: Basement
- Dimensions: 5.58 x 3.97
Bedroom 2
- Level: Second
- Dimensions: 4.2 x 3.56
Bedroom 3
- Level: Second
- Dimensions: 4.18 x 3.62
Bedroom 4
- Level: Second
- Dimensions: 3.66 x 3.29
Dining room
- Level: Ground
- Dimensions: 3.88 x 4.04
Family room
- Level: Ground
- Dimensions: 4.74 x 3.79
Kitchen
- Level: Ground
- Dimensions: 6.01 x 3.75
Living room
- Level: Ground
- Dimensions: 4.44 x 5.89
Office
- Level: Ground
- Dimensions: 3.43 x 4.04
Recreation
- Level: Basement
- Dimensions: 6.43 x 8.48
Study
- Level: Second
- Dimensions: 2.75 x 2.14
Heating
- Forced Air, Gas
Cooling
- Central Air
Features
- None
- Basement: Finished
- Has fireplace: No
Interior area
- Living area range: 3500-5000 null
Video & virtual tour
Property
Parking
- Total spaces: 4
- Parking features: Private Double
- Has garage: Yes
Features
- Stories: 2
- Pool features: None
Lot
- Size: 4,606.22 Square Feet
Construction
Type & style
- Home type: SingleFamily
- Property subtype: Single Family Residence
Materials
- Stone, Stucco (Plaster)
- Foundation: Other
- Roof: Other
Utilities & green energy
- Sewer: Sewer
Community & HOA
Location
- Region: Oakville
Financial & listing details
- Annual tax amount: C$9,772
- Date on market: 10/16/2025
SUTTON GROUP-ADMIRAL REALTY INC.
By pressing Contact Agent, you agree that the real estate professional identified above may call/text you about your search, which may involve use of automated means and pre-recorded/artificial voices. You don't need to consent as a condition of buying any property, goods, or services. Message/data rates may apply. You also agree to our Terms of Use. Zillow does not endorse any real estate professionals. We may share information about your recent and future site activity with your agent to help them understand what you're looking for in a home.
Price history
Price history
Price history is unavailable.
Public tax history
Public tax history
Tax history is unavailable.Climate risks
Neighborhood: Palermo West
Nearby schools
GreatSchools rating
No schools nearby
We couldn't find any schools near this home.
- Loading
