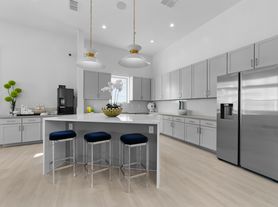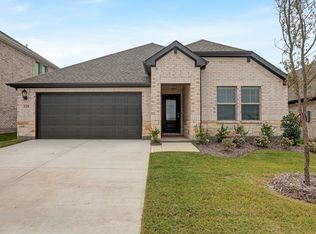**Serenity by the Lake in McKinney**
Discover the epitome of tranquil living in this exquisite 4-bedroom, 3-bath home perfectly situated in the heart of McKinney, Texas. This one and half story stunning property offers a rare blend of modern comfort and natural beauty, backing up to a serene lake with no rear neighbors, ensuring ultimate privacy and relaxation. Step inside to be greeted by a light-filled, open-concept living space. The expansive family room features large windows offering breathtaking views of the lake and allows natural light to pour in, creating a warm and welcoming atmosphere. The gourmet kitchen is a chef's dream, boasting granite countertops, stainless steel appliances, a spacious island with seating, and ample cabinetry. Adjoining the kitchen is the elegant dining area, ideal for hosting gatherings or enjoying intimate meals with a view. The primary suite is a private retreat, complete with a generous walk-in closet and a spa-like bath featuring dual sinks, and a separate glass-enclosed shower. Three additional well-appointed bedrooms and one and half more baths provide comfortable accommodations for guests or loved ones. The oversized game room upstairs gives kids a space to play, while adults can relax downstairs. It's a great setup for the whole family!. Outside, the beautifully landscaped yard and patio are perfect for entertaining or unwinding while soaking in the serene lakeside setting. Additional highlights include a practical two-car garage with plenty of storage space, energy-efficient features throughout, and a location that offers easy access to McKinney's vibrant shopping, dining, and exemplary schools. Experience lakeside living without leaving the convenience of an established community. This property offers an exceptional opportunity to own a slice of paradise in one of North Texas's most sought-after areas. Don't miss the chance to make this lakeside haven your own.
One year Plus
House for rent
Accepts Zillow applications
$2,499/mo
3301 Tulip Poplar Trl, McKinney, TX 75071
4beds
2,347sqft
Price may not include required fees and charges.
Single family residence
Available now
Cats, dogs OK
Central air
Hookups laundry
Attached garage parking
-- Heating
What's special
Private retreatUltimate privacy and relaxationStainless steel appliancesWell-appointed bedroomsLight-filled open-concept living spaceGranite countertopsElegant dining area
- 11 days |
- -- |
- -- |
Travel times
Facts & features
Interior
Bedrooms & bathrooms
- Bedrooms: 4
- Bathrooms: 3
- Full bathrooms: 3
Cooling
- Central Air
Appliances
- Included: Dishwasher, Microwave, Oven, WD Hookup
- Laundry: Hookups
Features
- WD Hookup, Walk In Closet
- Flooring: Carpet, Tile
Interior area
- Total interior livable area: 2,347 sqft
Property
Parking
- Parking features: Attached
- Has attached garage: Yes
- Details: Contact manager
Features
- Exterior features: Walk In Closet
Details
- Parcel number: R126860AN00201
Construction
Type & style
- Home type: SingleFamily
- Property subtype: Single Family Residence
Community & HOA
Location
- Region: Mckinney
Financial & listing details
- Lease term: 1 Year
Price history
| Date | Event | Price |
|---|---|---|
| 9/27/2025 | Listed for rent | $2,499$1/sqft |
Source: Zillow Rentals | ||
| 9/27/2025 | Listing removed | $2,499$1/sqft |
Source: Zillow Rentals | ||
| 9/25/2025 | Listed for rent | $2,499$1/sqft |
Source: Zillow Rentals | ||
| 9/12/2025 | Listed for sale | $445,000-4.2%$190/sqft |
Source: NTREIS #21055733 | ||
| 8/19/2025 | Listing removed | $464,499$198/sqft |
Source: NTREIS #20985773 | ||

