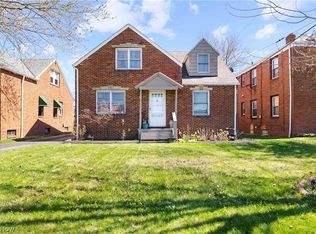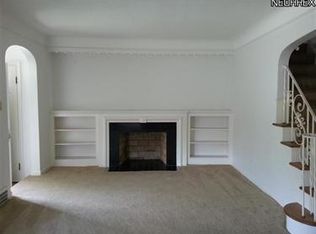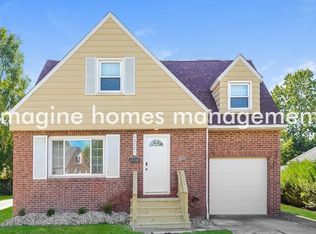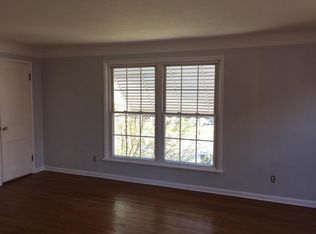Sold for $214,500
$214,500
3301 Warren Rd, Cleveland, OH 44111
4beds
--sqft
Single Family Residence
Built in 1947
5,131.37 Square Feet Lot
$216,200 Zestimate®
$--/sqft
$2,081 Estimated rent
Home value
$216,200
$199,000 - $233,000
$2,081/mo
Zestimate® history
Loading...
Owner options
Explore your selling options
What's special
Welcome to this delightful 4-bedroom, 2-bath bungalow in Cleveland’s sought-after Westpark neighborhood. A large bay window ushers natural light into the inviting living room, highlighting the home's warmth and charm. Just off the main living space, a cozy dining room provides an ideal setting for everyday meals or entertaining guests. The galley-style kitchen is both functional and stylish, featuring crisp white cabinetry, stainless steel appliances, and new LVP flooring—everything is thoughtfully arranged for efficiency and everyday ease. Two comfortable first-floor bedrooms offer flexibility for sleeping quarters, a guest room, or a home office. One of the bedrooms provides direct access to a covered back porch—your own quiet nook for morning coffee or evening unwinding. A full bath completes the main level. Upstairs, you’ll find two more spacious bedrooms, each with vaulted ceilings and charming architectural details that enhance the natural light. With generous closet space and a comfortable layout, these rooms are perfect for a primary suite, creative studio, or peaceful retreat. The partially finished basement adds versatile living space, complete with a second full bath and a dedicated laundry area—ideal for gatherings, hobbies, or movie nights. Outside, enjoy a fully fenced backyard with a covered porch and plenty of room to relax, garden, or play. The detached two-car garage adds both convenience and storage. Recent improvements include new LVP kitchen flooring, fresh paint, and updated screen doors. Situated just across from Warren Village shopping and only minutes from Lakewood and major highways, this home blends comfort, style, and location in one of Cleveland’s favorite neighborhoods.
Zillow last checked: 8 hours ago
Listing updated: August 28, 2025 at 11:08am
Listing Provided by:
Hannah Pannetti 216-403-2447 hpannetti@kw.com,
Keller Williams Citywide,
Breanna Johnson 216-471-0261,
Keller Williams Citywide
Bought with:
John G Hogston, 2018006156
Real of Ohio
Julie L Hogston, 2016000243
Real of Ohio
Source: MLS Now,MLS#: 5138630 Originating MLS: Akron Cleveland Association of REALTORS
Originating MLS: Akron Cleveland Association of REALTORS
Facts & features
Interior
Bedrooms & bathrooms
- Bedrooms: 4
- Bathrooms: 2
- Full bathrooms: 2
- Main level bathrooms: 1
- Main level bedrooms: 2
Heating
- Forced Air
Cooling
- Central Air
Appliances
- Included: Dryer, Refrigerator, Washer
- Laundry: In Basement
Features
- Windows: Double Pane Windows
- Basement: Partially Finished
- Has fireplace: No
Property
Parking
- Total spaces: 2
- Parking features: Driveway, Detached, Garage, Paved
- Garage spaces: 2
Features
- Levels: One and One Half
- Patio & porch: Rear Porch, Covered
- Fencing: Fenced,Full
Lot
- Size: 5,131 sqft
Details
- Parcel number: 02422037
Construction
Type & style
- Home type: SingleFamily
- Architectural style: Cape Cod
- Property subtype: Single Family Residence
Materials
- Brick
- Roof: Asphalt,Shingle
Condition
- Unknown
- Year built: 1947
Utilities & green energy
- Sewer: Public Sewer
- Water: Public
Community & neighborhood
Security
- Security features: Security System
Location
- Region: Cleveland
- Subdivision: Gillen Companys
Other
Other facts
- Listing terms: Cash,Conventional,FHA,VA Loan
Price history
| Date | Event | Price |
|---|---|---|
| 8/27/2025 | Sold | $214,500+7.8% |
Source: | ||
| 7/21/2025 | Pending sale | $199,000 |
Source: | ||
| 7/16/2025 | Listed for sale | $199,000 |
Source: | ||
Public tax history
| Year | Property taxes | Tax assessment |
|---|---|---|
| 2024 | $3,588 +28.5% | $64,540 +40.3% |
| 2023 | $2,794 -0.6% | $45,990 |
| 2022 | $2,809 +1% | $45,990 |
Find assessor info on the county website
Neighborhood: Kamm's Corner
Nearby schools
GreatSchools rating
- 6/10Riverside SchoolGrades: PK-8Distance: 0.3 mi
- 5/10John Marshall School of Business and Civic LeadershipGrades: 9-12Distance: 1.2 mi
- 4/10Newton D Baker SchoolGrades: PK-8Distance: 0.8 mi
Schools provided by the listing agent
- District: Cleveland Municipal - 1809
Source: MLS Now. This data may not be complete. We recommend contacting the local school district to confirm school assignments for this home.
Get a cash offer in 3 minutes
Find out how much your home could sell for in as little as 3 minutes with a no-obligation cash offer.
Estimated market value$216,200
Get a cash offer in 3 minutes
Find out how much your home could sell for in as little as 3 minutes with a no-obligation cash offer.
Estimated market value
$216,200



