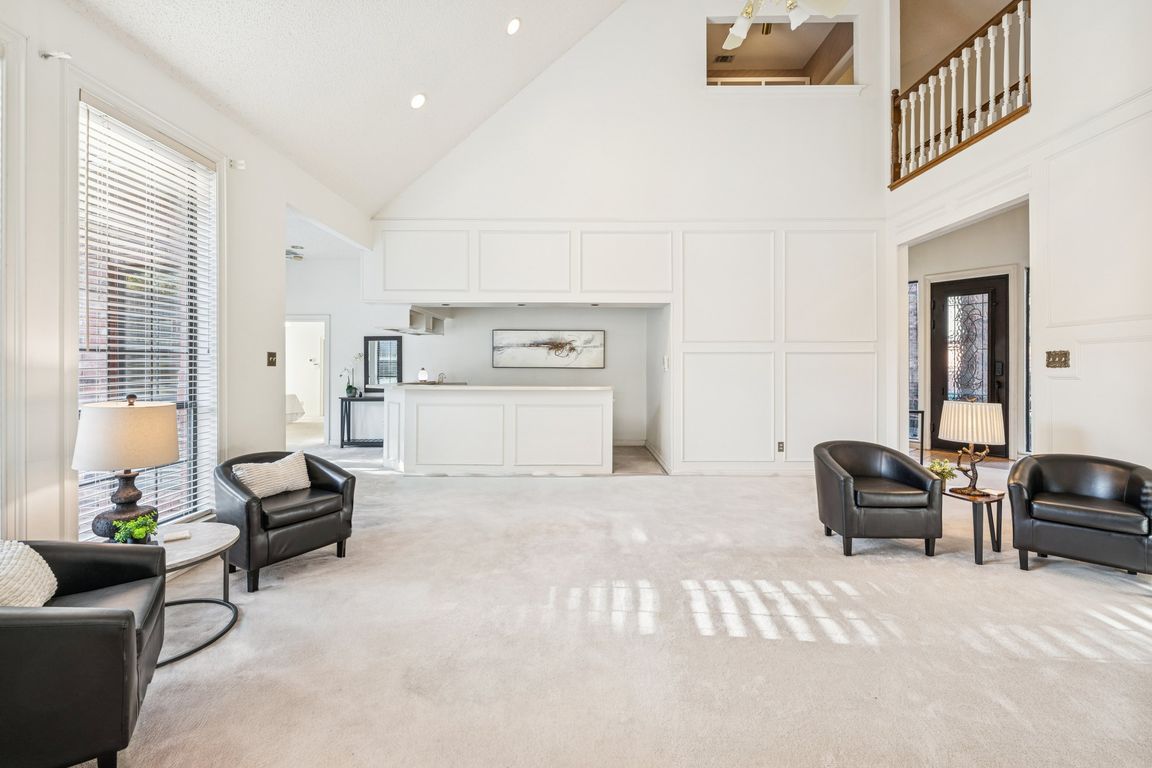
For sale
$785,000
4beds
4,264sqft
3301 Wendover Ct, Bedford, TX 76021
4beds
4,264sqft
Single family residence
Built in 1985
0.53 Acres
2 Attached garage spaces
$184 price/sqft
$395 annually HOA fee
What's special
Sparkling poolPrivate backyardOver half an acreFull tennis courtWell-designed layoutOversized lot
Fabulous find in quiet Wendover Estates, tucked at the end of a cul-de-sac. This 4,264 sq ft home sits on over half an acre, offering rare space and privacy in one of Bedford’s most established neighborhoods. Major systems have been diligently maintained and updated, including a 6-year-old roof, pool remodel in October ...
- 1 day |
- 625 |
- 39 |
Likely to sell faster than
Source: NTREIS,MLS#: 21093618
Travel times
Family Room
Kitchen
Primary Bedroom
Zillow last checked: 8 hours ago
Listing updated: November 09, 2025 at 06:24pm
Listed by:
Nanette Ecklund-Luker 0464539 817-235-8260,
Allie Beth Allman & Associates 817-697-4900
Source: NTREIS,MLS#: 21093618
Facts & features
Interior
Bedrooms & bathrooms
- Bedrooms: 4
- Bathrooms: 3
- Full bathrooms: 3
Primary bedroom
- Features: Dual Sinks, Double Vanity, En Suite Bathroom, Separate Shower, Walk-In Closet(s)
- Level: First
- Dimensions: 15 x 15
Bedroom
- Features: Ceiling Fan(s), Split Bedrooms, Walk-In Closet(s)
- Level: First
- Dimensions: 14 x 12
Bedroom
- Features: Ceiling Fan(s), Walk-In Closet(s)
- Level: Second
- Dimensions: 11 x 17
Bedroom
- Features: Ceiling Fan(s), Walk-In Closet(s)
- Level: Second
- Dimensions: 14 x 12
Breakfast room nook
- Level: First
- Dimensions: 10 x 12
Dining room
- Level: First
- Dimensions: 16 x 12
Family room
- Features: Built-in Features, Ceiling Fan(s)
- Level: First
- Dimensions: 28 x 16
Other
- Features: Separate Shower
- Level: First
- Dimensions: 5 x 14
Other
- Features: Dual Sinks
- Level: Second
- Dimensions: 5 x 15
Game room
- Features: Built-in Features, Ceiling Fan(s)
- Level: Second
- Dimensions: 18 x 15
Kitchen
- Features: Breakfast Bar, Built-in Features, Dual Sinks, Eat-in Kitchen, Kitchen Island
- Level: First
- Dimensions: 16 x 12
Living room
- Features: Ceiling Fan(s), Fireplace
- Level: First
- Dimensions: 17 x 17
Office
- Features: Built-in Features
- Level: Second
- Dimensions: 7 x 6
Utility room
- Level: First
- Dimensions: 7 x 6
Heating
- Central, Electric
Cooling
- Central Air, Ceiling Fan(s), Electric, Multi Units, Zoned
Appliances
- Included: Dishwasher, Electric Oven, Electric Water Heater, Disposal, Microwave
- Laundry: Washer Hookup, Dryer Hookup, Laundry in Utility Room
Features
- Wet Bar, Built-in Features, Decorative/Designer Lighting Fixtures, Double Vanity, Eat-in Kitchen, Granite Counters, Kitchen Island, Pantry, Cable TV, Walk-In Closet(s)
- Flooring: Carpet, Tile, Wood
- Windows: Window Coverings
- Has basement: No
- Number of fireplaces: 1
- Fireplace features: Living Room, Wood Burning
Interior area
- Total interior livable area: 4,264 sqft
Video & virtual tour
Property
Parking
- Total spaces: 2
- Parking features: Garage, Oversized, Garage Faces Side
- Attached garage spaces: 2
Features
- Levels: Two
- Stories: 2
- Patio & porch: Patio, Balcony, Covered
- Exterior features: Balcony, Lighting, Rain Gutters, Tennis Court(s)
- Pool features: Diving Board, In Ground, Outdoor Pool, Pool, Pool/Spa Combo
- Fencing: Brick,Wood,Wrought Iron
Lot
- Size: 0.53 Acres
- Features: Cul-De-Sac, Interior Lot, Landscaped, Subdivision, Sprinkler System
Details
- Parcel number: 05487870
- Other equipment: Satellite Dish
Construction
Type & style
- Home type: SingleFamily
- Architectural style: Traditional,Detached
- Property subtype: Single Family Residence
Materials
- Brick
- Foundation: Slab
- Roof: Composition
Condition
- Year built: 1985
Utilities & green energy
- Sewer: Public Sewer
- Water: Public
- Utilities for property: Electricity Available, Natural Gas Available, Sewer Available, Separate Meters, Underground Utilities, Water Available, Cable Available
Community & HOA
Community
- Features: Curbs, Sidewalks
- Security: Security System Owned, Smoke Detector(s)
- Subdivision: Wendover Add
HOA
- Has HOA: Yes
- Services included: Association Management, Maintenance Grounds, Maintenance Structure
- HOA fee: $395 annually
- HOA name: Wendover HOA
- HOA phone: 817-915-6315
Location
- Region: Bedford
Financial & listing details
- Price per square foot: $184/sqft
- Tax assessed value: $802,415
- Annual tax amount: $14,713
- Date on market: 11/9/2025
- Listing terms: Cash,Conventional,FHA,VA Loan
- Exclusions: None.
- Electric utility on property: Yes