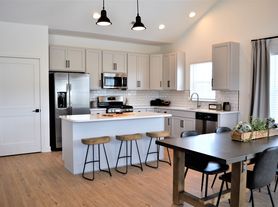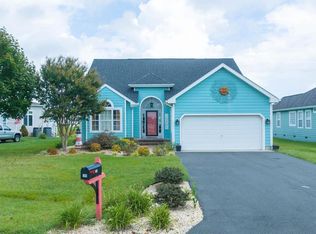5 bedroom 1 office/flex room/recreational room, 3.5 bath 2 car garage available 12/01/2025. The floor plan is Ellerbe which features 2814 square foot open concept two story home boasts 5 bedroom 1 office/flex room/recreational room, 3.5 bath 2 car garage and a second living room on the second floor. The home is backing to a common area of the community which gives more open space in additional to its own large yard. Gourmet kitchen with a large island, quartz countertops, gray soft close cabinets, a walk-in corner pantry and stainless steel appliances. Open to dinging area and living room. First master bedroom has a private bathroom featuring double vanity, toilet closet, walk0in shower, and a lager walk-in closet. Also a first floor powder room. on the second floor, there is a huge loft area, four bedrooms and two bathrooms, each one is by two bedrooms. Large linen closet and laundry room is also on the second floor. White blinds already installed. Smart home package will also give you peace of mind living in the home. Pictures are from before the first tenant moved in and when the actual home were being built and do not show the complete finished product. Community amenities includes Club House, Exercise - Fitness, Pool, Billards, Card Tables, Low Maintenance Lawns, Shuffleboard, Pickleball Courts, Street Lights & Sidewalks.
House for rent
$3,000/mo
33016 Blue Iris Rd, Lewes, DE 19958
5beds
2,814sqft
Price may not include required fees and charges.
Singlefamily
Available Mon Dec 1 2025
No pets
Central air, electric
Dryer in unit laundry
2 Attached garage spaces parking
Natural gas, forced air
What's special
Huge loft areaStainless steel appliancesPrivate bathroomWhite blindsDouble vanityLaundry roomPowder room
- 5 days |
- -- |
- -- |
Travel times
Looking to buy when your lease ends?
Consider a first-time homebuyer savings account designed to grow your down payment with up to a 6% match & a competitive APY.
Facts & features
Interior
Bedrooms & bathrooms
- Bedrooms: 5
- Bathrooms: 4
- Full bathrooms: 3
- 1/2 bathrooms: 1
Rooms
- Room types: Office
Heating
- Natural Gas, Forced Air
Cooling
- Central Air, Electric
Appliances
- Included: Dishwasher, Disposal, Dryer, Microwave, Oven, Refrigerator, Washer
- Laundry: Dryer In Unit, In Unit, Laundry Room, Upper Level, Washer In Unit
Features
- 9'+ Ceilings, Crown Molding, Dry Wall, Eat-in Kitchen, Entry Level Bedroom, Individual Climate Control, Kitchen - Gourmet, Kitchen Island, Open Floorplan, Pantry, Primary Bath(s), Recessed Lighting, Upgraded Countertops, Wainscotting, Walk In Closet, Walk-In Closet(s)
- Flooring: Carpet
Interior area
- Total interior livable area: 2,814 sqft
Property
Parking
- Total spaces: 2
- Parking features: Attached, Driveway, Covered
- Has attached garage: Yes
- Details: Contact manager
Features
- Exterior features: 2+ Access Exits, 9'+ Ceilings, Architecture Style: Contemporary, Attached Garage, Backs - Open Common Area, Clubhouse, Community, Concrete Driveway, Crown Molding, Driveway, Dry Wall, Dryer In Unit, Eat-in Kitchen, Energy Efficient Appliances, Entry Level Bedroom, Garage Faces Front, Garbage included in rent, Gas Water Heater, Heating system: 90% Forced Air, Heating: Gas, Inside Entrance, Kitchen - Gourmet, Kitchen Island, Laundry, Laundry Room, Lawn, Lawn Sprinkler, Loft, Lot Features: Backs - Open Common Area, Open Floorplan, Oven/Range - Gas, Pantry, Pets - No, Pool - Outdoor, Primary Bath(s), Recessed Lighting, Roof Type: Architectural Shingle, Sidewalks, Stainless Steel Appliance(s), Street Lights, Tankless Water Heater, Upgraded Countertops, Upper Level, Wainscotting, Walk In Closet, Walk-In Closet(s), Washer In Unit, Water Heater - Tankless, Window Treatments
- Has private pool: Yes
Details
- Parcel number: 2341100138200
Construction
Type & style
- Home type: SingleFamily
- Architectural style: Contemporary
- Property subtype: SingleFamily
Materials
- Roof: Shake Shingle
Condition
- Year built: 2023
Utilities & green energy
- Utilities for property: Garbage
Community & HOA
Community
- Features: Clubhouse
HOA
- Amenities included: Pool
Location
- Region: Lewes
Financial & listing details
- Lease term: Contact For Details
Price history
| Date | Event | Price |
|---|---|---|
| 10/26/2025 | Listed for rent | $3,000$1/sqft |
Source: Bright MLS #DESU2099456 | ||
| 11/14/2023 | Sold | $504,990-4.7%$179/sqft |
Source: | ||
| 9/27/2023 | Pending sale | $529,990$188/sqft |
Source: | ||
| 9/13/2023 | Price change | $529,990-3.5%$188/sqft |
Source: | ||
| 8/3/2023 | Listed for sale | $548,990$195/sqft |
Source: | ||

