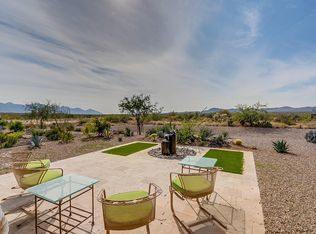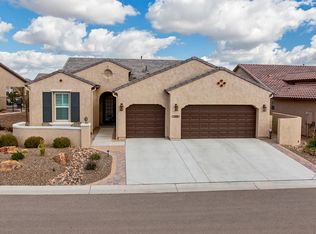Sold for $665,000 on 04/17/23
$665,000
33018 S Cattle Trl, Oracle, AZ 85623
2beds
1,973sqft
Single Family Residence
Built in 2017
6,969.6 Square Feet Lot
$616,600 Zestimate®
$337/sqft
$2,554 Estimated rent
Home value
$616,600
$586,000 - $647,000
$2,554/mo
Zestimate® history
Loading...
Owner options
Explore your selling options
What's special
Relax on your patio & enjoy the panoramic sunset views over the beautiful Tortalita Mountains. Easy access to a peaceful nature trail from your back yard. Delight in this Dolce model w/many upgrades including bay windows in both bedrooms, large master walk in closet, tile surround showers, kitchen w/ electric/convection wall oven & microwave, gas cooktop, quartz countertops, under cabinet lighting, full tile backsplash, pantry cabinet w/convenient roll out drawers. Generous patio w/full rolling screens. Den/office has a privacy door, extended length garage w/golf cart garage & utility sink. Full hall storage cabinets as well as laundry room cabinets. Add to that all the wonderful amenities of this resort style community. Why wait to build when this charming home can be yours today?!
Zillow last checked: 8 hours ago
Listing updated: December 20, 2024 at 01:04pm
Listed by:
Leslie B Brown 805-407-9197,
Oracle Land & Homes,
Leslie M Brown 520-333-0305
Bought with:
Leslie M Brown
Oracle Land & Homes
Leslie B Brown
Source: MLS of Southern Arizona,MLS#: 22303063
Facts & features
Interior
Bedrooms & bathrooms
- Bedrooms: 2
- Bathrooms: 3
- Full bathrooms: 2
- 1/2 bathrooms: 1
Primary bathroom
- Features: Double Vanity, Exhaust Fan, Shower Only
Dining room
- Features: Breakfast Bar, Dining Area
Kitchen
- Description: Pantry: Cabinet,Countertops: Quartz
Heating
- Forced Air, Natural Gas
Cooling
- Ceiling Fans, Central Air
Appliances
- Included: Convection Oven, Dishwasher, Disposal, Electric Oven, Exhaust Fan, Gas Cooktop, Microwave, Refrigerator, Water Softener, Dryer, Washer, Water Heater: Natural Gas, Recirculating Pump, Appliance Color: Stainless
- Laundry: Laundry Room, Cabinets
Features
- Ceiling Fan(s), Entrance Foyer, High Ceilings, Split Bedroom Plan, Storage, Walk-In Closet(s), High Speed Internet, Smart Panel, Smart Thermostat, Great Room, Den, Office
- Flooring: Carpet, Ceramic Tile
- Windows: Window Covering: Stay
- Has basement: No
- Has fireplace: No
- Fireplace features: None
Interior area
- Total structure area: 1,973
- Total interior livable area: 1,973 sqft
Property
Parking
- Total spaces: 3
- Parking features: No RV Parking, Garage Door Opener, Oversized, Golf Cart Garage, Utility Sink, Concrete
- Garage spaces: 3
- Has uncovered spaces: Yes
- Details: RV Parking: None
Accessibility
- Accessibility features: Door Levers, Level
Features
- Levels: One
- Stories: 1
- Patio & porch: Covered, Patio, Full Solar Screens
- Pool features: None
- Spa features: None
- Fencing: None
- Has view: Yes
- View description: Mountain(s), Panoramic, Sunset
Lot
- Size: 6,969 sqft
- Features: Borders Common Area, East/West Exposure, Landscape - Front: Decorative Gravel, Desert Plantings, Low Care, Sprinkler/Drip, Landscape - Rear: Decorative Gravel, Desert Plantings, Low Care, Shrubs, Sprinkler/Drip
Details
- Parcel number: 30514719
- Zoning: CR3
- Special conditions: Standard
- Other equipment: Satellite Dish
Construction
Type & style
- Home type: SingleFamily
- Architectural style: Contemporary,Southwestern
- Property subtype: Single Family Residence
Materials
- Frame - Stucco
- Roof: Tile
Condition
- Existing
- New construction: No
- Year built: 2017
Utilities & green energy
- Electric: Trico
- Gas: Natural
- Water: Water Company
- Utilities for property: Sewer Connected
Community & neighborhood
Security
- Security features: Carbon Monoxide Detector(s), Smoke Detector(s)
Community
- Community features: Fitness Center, Gated, Golf, Paved Street, Pickleball, Pool, Putting Green, Spa, Tennis Court(s), Walking Trail
Senior living
- Senior community: Yes
Location
- Region: Oracle
- Subdivision: Saddlebrooke Ranch
HOA & financial
HOA
- Has HOA: Yes
- HOA fee: $265 monthly
- Amenities included: Clubhouse, Maintenance, Pickleball, Pool, Sauna, Security, Spa/Hot Tub, Tennis Court(s)
- Services included: Maintenance Grounds, Gated Community, Street Maint
- Association name: Saddlebrooke Ranch
- Association phone: 480-895-9200
Other
Other facts
- Listing terms: Cash,Conventional,FHA,Submit,VA
- Ownership: Fee (Simple)
- Ownership type: Sole Proprietor
- Road surface type: Paved
Price history
| Date | Event | Price |
|---|---|---|
| 4/17/2023 | Sold | $665,000-2.1%$337/sqft |
Source: | ||
| 3/3/2023 | Pending sale | $679,000$344/sqft |
Source: | ||
| 2/22/2023 | Contingent | $679,000$344/sqft |
Source: | ||
| 2/9/2023 | Listed for sale | $679,000+51.2%$344/sqft |
Source: | ||
| 4/30/2020 | Sold | $449,000$228/sqft |
Source: | ||
Public tax history
| Year | Property taxes | Tax assessment |
|---|---|---|
| 2026 | $3,031 +4% | $45,305 -1.5% |
| 2025 | $2,915 -4.4% | $45,992 -1% |
| 2024 | $3,048 +7.9% | $46,478 +27.6% |
Find assessor info on the county website
Neighborhood: 85623
Nearby schools
GreatSchools rating
- 5/10Mountain Vista SchoolGrades: PK-8Distance: 8 mi
Get a cash offer in 3 minutes
Find out how much your home could sell for in as little as 3 minutes with a no-obligation cash offer.
Estimated market value
$616,600
Get a cash offer in 3 minutes
Find out how much your home could sell for in as little as 3 minutes with a no-obligation cash offer.
Estimated market value
$616,600

