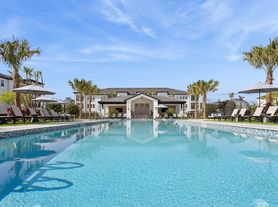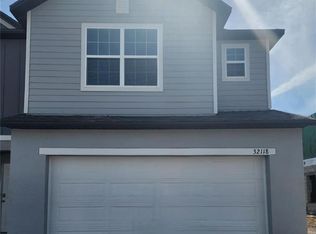This beautiful 3-bedroom, 2-bathroom home with a 2-car garage is located in the highly sought-after Mirada community in San Antonio, Florida. Enjoy a peaceful conservation view with no rear neighbors, offering the perfect combination of comfort and privacy. The open-concept floor plan features a spacious kitchen with stainless steel appliances, a large island, and ample cabinetry, flowing seamlessly into the dining and living areas. The primary suite overlooks the tranquil conservation area and includes a walk-in closet and an ensuite bath with dual sinks and a walk-in shower. Rent includes high-speed cable and internet, lawn care, a water softener system, and full access to Mirada's world-class amenities, including the nation's largest man-made lagoon with crystal-clear water, sandy beaches, cabanas, and exciting water activities. Conveniently located just minutes from I-75, shopping, dining, and top-rated schools, this home offers the perfect blend of modern living and resort-style luxury.
House for rent
$2,400/mo
33019 Osprey Peak Way, San Antonio, FL 33576
3beds
1,560sqft
Price may not include required fees and charges.
Singlefamily
Available now
Cats, dogs OK
Central air
In unit laundry
2 Attached garage spaces parking
Central, heat pump
What's special
Large islandConservation viewOpen-concept floor planSpacious kitchenStainless steel appliancesWalk-in closetAmple cabinetry
- 3 days |
- -- |
- -- |
Travel times
Zillow can help you save for your dream home
With a 6% savings match, a first-time homebuyer savings account is designed to help you reach your down payment goals faster.
Offer exclusive to Foyer+; Terms apply. Details on landing page.
Facts & features
Interior
Bedrooms & bathrooms
- Bedrooms: 3
- Bathrooms: 2
- Full bathrooms: 2
Heating
- Central, Heat Pump
Cooling
- Central Air
Appliances
- Included: Dishwasher, Dryer, Microwave, Range, Refrigerator, Washer
- Laundry: In Unit, Laundry Room
Features
- Individual Climate Control, Open Floorplan, Thermostat, Walk In Closet, Walk-In Closet(s)
- Flooring: Carpet
Interior area
- Total interior livable area: 1,560 sqft
Video & virtual tour
Property
Parking
- Total spaces: 2
- Parking features: Attached, Covered
- Has attached garage: Yes
- Details: Contact manager
Features
- Stories: 1
- Exterior features: Cable included in rent, Grounds Care included in rent, Heating system: Central, Internet included in rent, Irrigation System, Kai, Laundry Room, Open Floorplan, Park, Playground, Pool, Recreation Facilities, Recreational included in rent, Thermostat, Walk In Closet, Walk-In Closet(s), Water Softener, Window Treatments
Construction
Type & style
- Home type: SingleFamily
- Property subtype: SingleFamily
Condition
- Year built: 2025
Utilities & green energy
- Utilities for property: Cable, Internet
Community & HOA
Community
- Features: Playground
Location
- Region: San Antonio
Financial & listing details
- Lease term: 12 Months
Price history
| Date | Event | Price |
|---|---|---|
| 10/20/2025 | Listed for rent | $2,400$2/sqft |
Source: Stellar MLS #TB8434750 | ||
| 9/26/2025 | Sold | $334,990$215/sqft |
Source: | ||
| 8/21/2025 | Pending sale | $334,990$215/sqft |
Source: | ||
| 8/13/2025 | Price change | $334,990-0.3%$215/sqft |
Source: | ||
| 8/12/2025 | Price change | $335,990+0.3%$215/sqft |
Source: | ||

