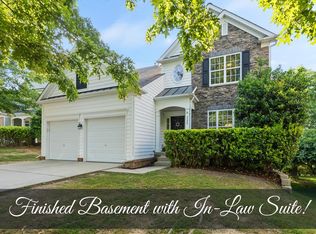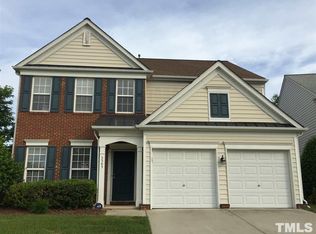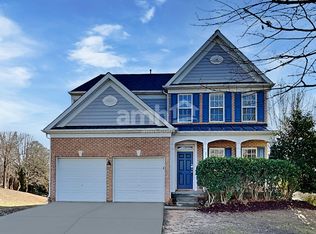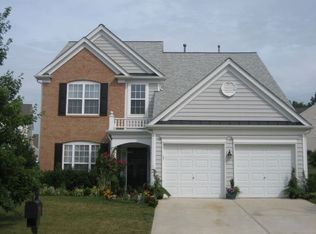Sold for $535,000
$535,000
3302 Colorcott St, Raleigh, NC 27614
5beds
3,333sqft
Single Family Residence, Residential
Built in 2005
7,405.2 Square Feet Lot
$526,800 Zestimate®
$161/sqft
$2,874 Estimated rent
Home value
$526,800
$500,000 - $553,000
$2,874/mo
Zestimate® history
Loading...
Owner options
Explore your selling options
What's special
GORGEOUS WAKEFIELD CUL-DE-SAC Property with HUGE WALK-OUT BASEMENT with ACCESS to GOLF and SWIMMING at Wakefield Country Club*! This HOME WELCOMES ALL with its BIG WINDOWS and TONS of NATURAL LIGHT! It's ready to Move-In with FRESH INTERIOR PAINT and NEW CARPET. Vaulted Foyer and SPACIOUS FAMILY ROOM with GAS FIREPLACE that overlooks Kitchen with Rich Wood Flooring, Chef's Prep Island, STAINLESS appliances. FIVE full bedrooms AND FINISHED WALK-OUT BASEMENT gives you Limitless Options and Flexibility. Large OWNERS' SUITE with RELAXING BATH inclusive of Tub, Walk-In Shower, Wide Dual Vanity, and Tiled Floors! Enjoy breakfast or ENTERTAIN FRIENDS and family alike on your ROOMY, REAR DECK overlooking TRANQUIL, SCENIC BACKYARD. QUICK DRIVE to Nearby Schools, Dining, and Shopping in North Raleigh or Downtown Wake Forest! This Home is ONE OF A KIND, providing CONVENIENCE TO PARKS, Trails and RTP! Don't miss out! *Not a standard HOA Amenity, Separate Membership(s) Required
Zillow last checked: 8 hours ago
Listing updated: October 28, 2025 at 12:59am
Listed by:
Mike Chiarelli 919-213-8118,
CANA REALTY ADVISORS,
Michele Lee Chiarelli,
CANA REALTY ADVISORS
Bought with:
Mohammad Ilyas, 252547
Agent Group Realty
Source: Doorify MLS,MLS#: 10091777
Facts & features
Interior
Bedrooms & bathrooms
- Bedrooms: 5
- Bathrooms: 4
- Full bathrooms: 3
- 1/2 bathrooms: 1
Heating
- Forced Air
Cooling
- Central Air
Appliances
- Included: Dishwasher, Disposal, Electric Range, Microwave
- Laundry: Laundry Room
Features
- Bathtub/Shower Combination, Ceiling Fan(s), Eat-in Kitchen, Granite Counters, High Ceilings, Kitchen Island, Recessed Lighting, Separate Shower, Vaulted Ceiling(s), Walk-In Closet(s), Walk-In Shower
- Flooring: Carpet, Hardwood, Tile
- Basement: Exterior Entry, Finished, Walk-Out Access
- Number of fireplaces: 1
- Fireplace features: Family Room, Gas
Interior area
- Total structure area: 3,333
- Total interior livable area: 3,333 sqft
- Finished area above ground: 2,305
- Finished area below ground: 1,028
Property
Parking
- Total spaces: 2
- Parking features: Attached, Driveway, Garage
- Attached garage spaces: 2
- Uncovered spaces: 2
Features
- Levels: Two
- Stories: 2
- Patio & porch: Deck, Front Porch, Patio, Porch
- Pool features: Swimming Pool Com/Fee, Community
- Has view: Yes
Lot
- Size: 7,405 sqft
- Features: Corner Lot, Cul-De-Sac, Landscaped
Details
- Parcel number: 1830012665430322491
- Special conditions: Standard
Construction
Type & style
- Home type: SingleFamily
- Architectural style: Traditional
- Property subtype: Single Family Residence, Residential
Materials
- Brick, Vinyl Siding
- Foundation: Other
- Roof: Shingle
Condition
- New construction: No
- Year built: 2005
Utilities & green energy
- Sewer: Public Sewer
- Water: Public
Community & neighborhood
Community
- Community features: Golf, Pool, Street Lights
Location
- Region: Raleigh
- Subdivision: Wakefield
HOA & financial
HOA
- Has HOA: Yes
- HOA fee: $275 annually
- Amenities included: Pool
- Services included: None
Price history
| Date | Event | Price |
|---|---|---|
| 7/11/2025 | Sold | $535,000-2.7%$161/sqft |
Source: | ||
| 5/24/2025 | Pending sale | $549,900$165/sqft |
Source: | ||
| 5/3/2025 | Price change | $549,900-3.5%$165/sqft |
Source: | ||
| 4/25/2025 | Listed for sale | $569,9000%$171/sqft |
Source: | ||
| 2/13/2025 | Listing removed | $570,000$171/sqft |
Source: | ||
Public tax history
| Year | Property taxes | Tax assessment |
|---|---|---|
| 2025 | $3,661 +0.4% | $421,519 +1% |
| 2024 | $3,646 +4.6% | $417,454 +31.4% |
| 2023 | $3,484 +16.8% | $317,790 +0.6% |
Find assessor info on the county website
Neighborhood: North Raleigh
Nearby schools
GreatSchools rating
- 5/10Wakefield ElementaryGrades: PK-5Distance: 1.6 mi
- 8/10Wakefield MiddleGrades: 6-8Distance: 1.7 mi
- 8/10Wakefield HighGrades: 9-12Distance: 1 mi
Schools provided by the listing agent
- Elementary: Wake - Wakefield
- Middle: Wake - Wakefield
- High: Wake - Wakefield
Source: Doorify MLS. This data may not be complete. We recommend contacting the local school district to confirm school assignments for this home.
Get a cash offer in 3 minutes
Find out how much your home could sell for in as little as 3 minutes with a no-obligation cash offer.
Estimated market value$526,800
Get a cash offer in 3 minutes
Find out how much your home could sell for in as little as 3 minutes with a no-obligation cash offer.
Estimated market value
$526,800



