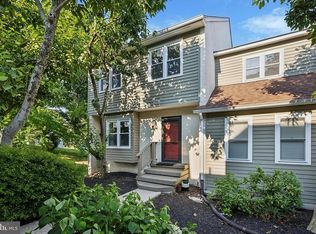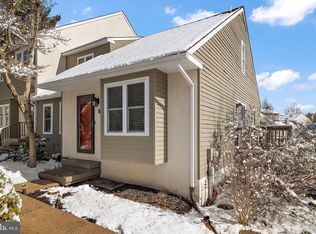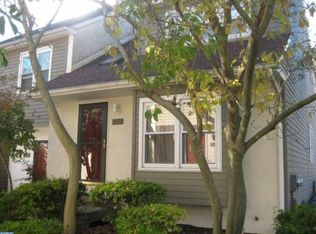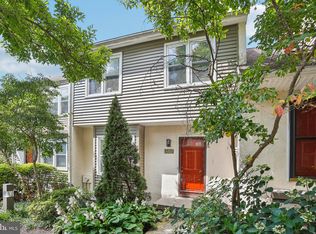Sold for $392,500 on 09/22/25
$392,500
3302 Eaton Ct #3302, Chester Springs, PA 19425
4beds
2,250sqft
Townhouse
Built in 1985
1,150 Square Feet Lot
$396,700 Zestimate®
$174/sqft
$-- Estimated rent
Home value
$396,700
$373,000 - $421,000
Not available
Zestimate® history
Loading...
Owner options
Explore your selling options
What's special
Welcome to 3302 Eaton Court — a beautifully updated and spacious townhome tucked away in the sought-after Liongate Community and within the award-winning Downingtown Area School District. Step inside to discover a freshly painted interior complemented by brand-new luxury vinyl plank flooring, plush carpeting on the first and second levels, and stylish new lighting throughout that enhances every space. The expansive eat-in kitchen is a true centerpiece, featuring timeless white cabinetry, sleek new quartz marble design countertops, and brand new stainless steel appliances — ideal for casual meals or morning coffee. Adjacent to the kitchen, the dining area seamlessly flows into a sunken living room adorned with custom built-ins and direct access to a private deck — your perfect spot for outdoor relaxation or entertaining. A convenient powder room completes the main level. Upstairs, the generous primary suite offers dual closets and a private en-suite bath with a walk-in shower. Two additional bedrooms and a well-appointed hall bath provide flexible space for family, guests, or a home office. The third-floor loft adds even more versatility, serving perfectly as a fourth bedroom, home gym, or creative retreat. The finished basement offers abundant extra living space for entertainment purposes and larger family gatherings! With easy access to major highways, the Pennsylvania Turnpike, and a variety of shopping and dining destinations, this home offers the perfect blend of comfort, convenience, and community. Don’t miss your chance to make 3302 Eaton Court your new home — schedule your private tour today!
Zillow last checked: 8 hours ago
Listing updated: September 23, 2025 at 05:21am
Listed by:
Alex Martyn 610-585-8027,
Prime Realty Partners
Bought with:
Sean Somogyi, RS340069
Compass RE
Source: Bright MLS,MLS#: PACT2105376
Facts & features
Interior
Bedrooms & bathrooms
- Bedrooms: 4
- Bathrooms: 3
- Full bathrooms: 2
- 1/2 bathrooms: 1
- Main level bathrooms: 3
- Main level bedrooms: 4
Basement
- Area: 0
Heating
- Heat Pump, Electric
Cooling
- Central Air, Electric
Appliances
- Included: Electric Water Heater
Features
- Basement: Finished
- Number of fireplaces: 1
Interior area
- Total structure area: 2,250
- Total interior livable area: 2,250 sqft
- Finished area above ground: 2,250
- Finished area below ground: 0
Property
Parking
- Total spaces: 1
- Parking features: Parking Lot
Accessibility
- Accessibility features: None
Features
- Levels: Three
- Stories: 3
- Pool features: Community
Lot
- Size: 1,150 sqft
Details
- Additional structures: Above Grade, Below Grade
- Parcel number: 3302 0358.0100
- Zoning: R10
- Special conditions: Standard
Construction
Type & style
- Home type: Townhouse
- Architectural style: Straight Thru,Traditional
- Property subtype: Townhouse
Materials
- Frame
- Foundation: Block
Condition
- New construction: No
- Year built: 1985
Utilities & green energy
- Sewer: Public Sewer
- Water: Public
Community & neighborhood
Location
- Region: Chester Springs
- Subdivision: Liongate
- Municipality: UWCHLAN TWP
HOA & financial
HOA
- Has HOA: Yes
- HOA fee: $195 monthly
- Amenities included: Basketball Court, Pool, Clubhouse, Dog Park
- Services included: Common Area Maintenance, Maintenance Grounds, Management, Snow Removal, Trash, Pool(s)
- Association name: LIONGATE
Other
Other facts
- Listing agreement: Exclusive Right To Sell
- Ownership: Fee Simple
Price history
| Date | Event | Price |
|---|---|---|
| 9/28/2025 | Listing removed | $2,892$1/sqft |
Source: Zillow Rentals | ||
| 9/26/2025 | Listed for rent | $2,892$1/sqft |
Source: Zillow Rentals | ||
| 9/22/2025 | Sold | $392,500-5.4%$174/sqft |
Source: | ||
| 8/31/2025 | Pending sale | $414,900$184/sqft |
Source: | ||
| 8/7/2025 | Price change | $414,900-2.4%$184/sqft |
Source: | ||
Public tax history
Tax history is unavailable.
Neighborhood: 19425
Nearby schools
GreatSchools rating
- 9/10Lionville El SchoolGrades: K-5Distance: 2.1 mi
- 6/10Lionville Middle SchoolGrades: 7-8Distance: 1.6 mi
- 9/10Downingtown High School East CampusGrades: 9-12Distance: 2 mi
Schools provided by the listing agent
- District: Downingtown Area
Source: Bright MLS. This data may not be complete. We recommend contacting the local school district to confirm school assignments for this home.

Get pre-qualified for a loan
At Zillow Home Loans, we can pre-qualify you in as little as 5 minutes with no impact to your credit score.An equal housing lender. NMLS #10287.
Sell for more on Zillow
Get a free Zillow Showcase℠ listing and you could sell for .
$396,700
2% more+ $7,934
With Zillow Showcase(estimated)
$404,634


