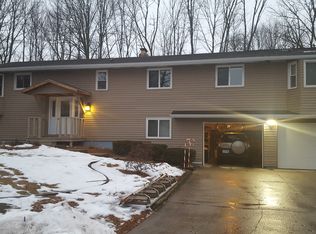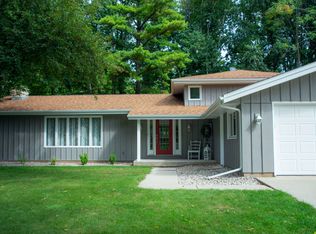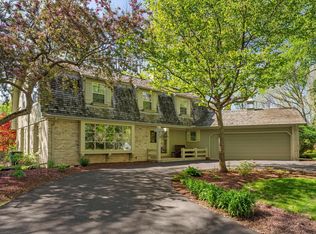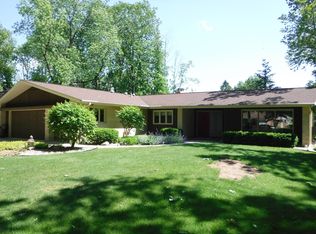Sold
$300,000
3302 Edgewood Rd, Manitowoc, WI 54220
3beds
3,068sqft
Single Family Residence
Built in 1978
0.3 Acres Lot
$333,700 Zestimate®
$98/sqft
$2,520 Estimated rent
Home value
$333,700
$254,000 - $440,000
$2,520/mo
Zestimate® history
Loading...
Owner options
Explore your selling options
What's special
Welcome to this charming ranch home nestled in the heart of Manitowoc! Built in 1978, this home offers over 3,000 sq. ft. of comfortable living space. The inviting interior features 3 bedrooms, 2.5 bathrooms, huge kitchen and dining area, fireplace, and spacious bedrooms. Step outside to discover a fenced-in backyard oasis, complete with a delightful porch and mature trees. Experience the best of Manitowoc living in this inviting ranch home, where comfort, convenience, and charm converge to create the perfect place to call home. Set up your showing today!
Zillow last checked: 8 hours ago
Listing updated: August 26, 2024 at 03:01am
Listed by:
Reed Rentmeester PREF:920-819-5522,
Shorewest, Realtors
Bought with:
Non-Member Account
RANW Non-Member Account
Source: RANW,MLS#: 50290266
Facts & features
Interior
Bedrooms & bathrooms
- Bedrooms: 3
- Bathrooms: 3
- Full bathrooms: 2
- 1/2 bathrooms: 1
Bedroom 1
- Level: Main
- Dimensions: 16x14
Bedroom 2
- Level: Main
- Dimensions: 13x13
Bedroom 3
- Level: Main
- Dimensions: 13x12
Other
- Level: Main
- Dimensions: 19x13
Family room
- Level: Lower
- Dimensions: 22x20
Kitchen
- Level: Main
- Dimensions: 20x13
Living room
- Level: Main
- Dimensions: 30x13
Other
- Description: Laundry
- Level: Main
- Dimensions: 7x6
Other
- Description: Den/Office
- Level: Lower
- Dimensions: 12x12
Other
- Description: Rec Room
- Level: Lower
- Dimensions: 19x20
Heating
- Forced Air
Cooling
- Forced Air, Central Air
Appliances
- Included: Dishwasher, Dryer, Range, Refrigerator
Features
- At Least 1 Bathtub, Cable Available, Central Vacuum, High Speed Internet, Kitchen Island
- Basement: Finished,Full,Sump Pump
- Number of fireplaces: 1
- Fireplace features: One, Wood Burning
Interior area
- Total interior livable area: 3,068 sqft
- Finished area above ground: 2,128
- Finished area below ground: 940
Property
Parking
- Total spaces: 2
- Parking features: Attached
- Attached garage spaces: 2
Accessibility
- Accessibility features: 1st Floor Bedroom, 1st Floor Full Bath, Laundry 1st Floor, Level Drive, Level Lot
Features
- Patio & porch: Deck
- Has spa: Yes
- Spa features: Bath
- Fencing: Fenced
Lot
- Size: 0.30 Acres
- Features: Cul-De-Sac, Wooded
Details
- Parcel number: 052270002410.00
- Zoning: Residential
- Special conditions: Arms Length
Construction
Type & style
- Home type: SingleFamily
- Architectural style: Ranch
- Property subtype: Single Family Residence
Materials
- Brick, Shake Siding
- Foundation: Block
Condition
- New construction: No
- Year built: 1978
Utilities & green energy
- Sewer: Public Sewer
- Water: Public
Community & neighborhood
Location
- Region: Manitowoc
Price history
| Date | Event | Price |
|---|---|---|
| 8/23/2024 | Sold | $300,000-6.2%$98/sqft |
Source: RANW #50290266 Report a problem | ||
| 8/23/2024 | Pending sale | $319,900$104/sqft |
Source: RANW #50290266 Report a problem | ||
| 7/22/2024 | Contingent | $319,900$104/sqft |
Source: | ||
| 6/11/2024 | Price change | $319,900-1.5%$104/sqft |
Source: RANW #50290266 Report a problem | ||
| 5/21/2024 | Price change | $324,900-3%$106/sqft |
Source: RANW #50290266 Report a problem | ||
Public tax history
| Year | Property taxes | Tax assessment |
|---|---|---|
| 2024 | $6,029 | $342,500 |
| 2023 | -- | $342,500 +36.1% |
| 2022 | -- | $251,700 |
Find assessor info on the county website
Neighborhood: 54220
Nearby schools
GreatSchools rating
- 3/10Jackson Elementary SchoolGrades: K-5Distance: 1 mi
- 5/10Wilson Junior High SchoolGrades: 6-8Distance: 1.4 mi
- 4/10Lincoln High SchoolGrades: 9-12Distance: 2.7 mi
Get pre-qualified for a loan
At Zillow Home Loans, we can pre-qualify you in as little as 5 minutes with no impact to your credit score.An equal housing lender. NMLS #10287.



