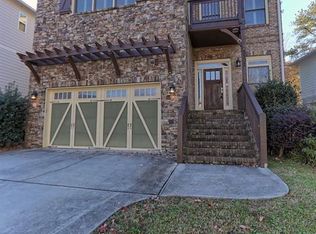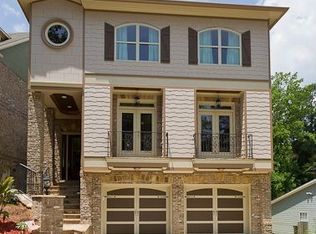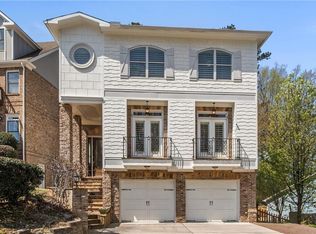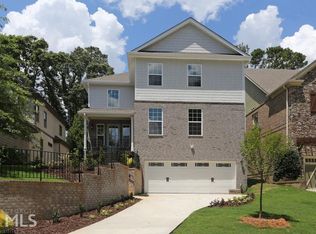Stunning custom home w/largest open floor plan in neighborhood, Hardwoods, Separate dining rm, Elevator shaft, Bedroom on Main w/ full bath also used for Office, Chef's kitchen w/ breakfast bar, Custom cabinets, Stainless appliances & Double oven, Walk in pantry, Keeping rm, Opens to family room w/ Coffered ceilings, Fireplace, Built-in bookcases & breakfast rm, French doors to deck overlooking backyard, California closets throughout, Master suite has sitting room and coffee bar w/ refrigerator and sink, large closets and master bath. Unique for this area is an enormous open 3rd level w/ hardwoods, tons of storage, and full bathroom, Could be used for in-law suite, game room, additional office and 7th bedroom, sitting room, or all of the above there's so much space! Finished basement is an entertainers dream w/ custom wine cellar and humidifier holding up to 300 Bottles, Workout rm, Bar w/ Icemaker, Refrigerator, Wine Cooler, Wall mounted fireplace, Game room surround sound, and additional full bed & bath, Tankless water heater, 3 Zoned HVAC system, Storage room, Swing set and privacy fence, Walk to new Lynwood Park with Playground, Tennis Courts & Pool and Park! Top-rated Montgomery Elementary school district in the heart of Brookhaven!
This property is off market, which means it's not currently listed for sale or rent on Zillow. This may be different from what's available on other websites or public sources.



