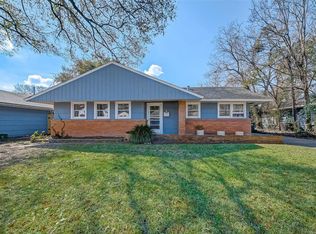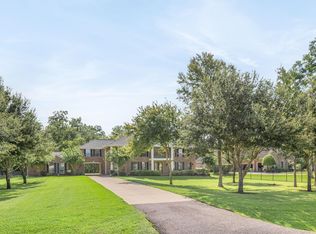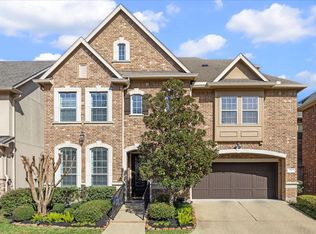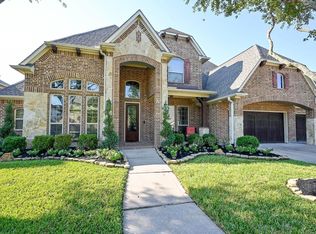Welcome to this David Weekley home in the highly sought-after Westridge community,where comfort and lifestyle come together.This spacious 5Bed/4.5Baths residence features an open living room with soaring ceilings and abundant natural light,creating the perfect setting for family gatherings.The expansive backyard provides room for a pool,garden,or a play area,truly a space for every family need. Located just minutes from NRG Stadium,the Medical Center, and Downtown, this home puts you at the center of Houston’s excitement. Cheer on the Texans, experience the Rodeo, or enjoy seasonal performances like the Nutcracker. Nearby, you’ll find top dining,shopping,parks,and cultural attractions. Life in Westridge blends vibrant city energy a family-friendly neighborhood, offering weekend strolls, local restaurants, and a welcoming sense of community.This home is more than a residence, it’s a lifestyle, combining luxury, convenience and endless opportunities for family fun and cherished memories.
For sale
Price cut: $25K (12/11)
$950,000
3302 Rochdale St, Houston, TX 77025
5beds
3,924sqft
Est.:
Single Family Residence
Built in 2013
8,515.98 Square Feet Lot
$928,800 Zestimate®
$242/sqft
$-- HOA
What's special
Expansive backyardAbundant natural lightSoaring ceilingsRoom for a pool
- 96 days |
- 994 |
- 35 |
Zillow last checked: 8 hours ago
Listing updated: December 20, 2025 at 02:13pm
Listed by:
Olga Ciolan TREC #0677519 832-258-4211,
Nan & Company Properties - Corporate Office (Heights)
Source: HAR,MLS#: 3199391
Tour with a local agent
Facts & features
Interior
Bedrooms & bathrooms
- Bedrooms: 5
- Bathrooms: 5
- Full bathrooms: 4
- 1/2 bathrooms: 1
Rooms
- Room types: Den, Family Room, Media Room, Utility Room
Primary bathroom
- Features: Half Bath, Primary Bath: Double Sinks, Primary Bath: Separate Shower, Primary Bath: Soaking Tub, Secondary Bath(s): Shower Only, Vanity Area
Kitchen
- Features: Kitchen open to Family Room, Pantry
Heating
- Natural Gas
Cooling
- Ceiling Fan(s), Electric
Appliances
- Included: Disposal, Dryer, Refrigerator, Washer, Electric Oven, Microwave, Gas Cooktop, Dishwasher
Features
- High Ceilings, En-Suite Bath, Primary Bed - 1st Floor, Walk-In Closet(s)
- Flooring: Carpet, Tile, Wood
- Number of fireplaces: 1
- Fireplace features: Gas Log
Interior area
- Total structure area: 3,924
- Total interior livable area: 3,924 sqft
Video & virtual tour
Property
Parking
- Total spaces: 2
- Parking features: Attached
- Attached garage spaces: 2
Features
- Stories: 2
- Patio & porch: Covered
- Exterior features: Back Green Space, Sprinkler System
- Fencing: Back Yard
Lot
- Size: 8,515.98 Square Feet
- Features: Other, 0 Up To 1/4 Acre
Details
- Parcel number: 0761850050018
Construction
Type & style
- Home type: SingleFamily
- Architectural style: Traditional
- Property subtype: Single Family Residence
Materials
- Brick, Stone
- Foundation: Slab
- Roof: Composition
Condition
- New construction: No
- Year built: 2013
Details
- Builder name: David Weekley
Utilities & green energy
- Sewer: Public Sewer
- Water: Public
Green energy
- Energy efficient items: Thermostat
Community & HOA
Community
- Subdivision: Westridge
Location
- Region: Houston
Financial & listing details
- Price per square foot: $242/sqft
- Tax assessed value: $994,437
- Annual tax amount: $20,807
- Date on market: 11/3/2025
- Listing terms: Cash,Conventional,FHA,VA Loan
Estimated market value
$928,800
$882,000 - $975,000
$5,722/mo
Price history
Price history
| Date | Event | Price |
|---|---|---|
| 12/11/2025 | Price change | $950,000-2.6%$242/sqft |
Source: | ||
| 8/20/2025 | Price change | $975,000-2.4%$248/sqft |
Source: | ||
| 3/21/2025 | Listed for sale | $999,000+402%$255/sqft |
Source: | ||
| 3/2/2013 | Listing removed | $199,000$51/sqft |
Source: RE/MAX Metro #53894746 Report a problem | ||
| 2/14/2013 | Listed for sale | $199,000$51/sqft |
Source: RE/MAX Metro #53894746 Report a problem | ||
Public tax history
Public tax history
| Year | Property taxes | Tax assessment |
|---|---|---|
| 2025 | -- | $994,437 +0.8% |
| 2024 | $15,670 +4.6% | $986,322 -0.8% |
| 2023 | $14,980 -2.4% | $994,401 +11.4% |
Find assessor info on the county website
BuyAbility℠ payment
Est. payment
$6,256/mo
Principal & interest
$4538
Property taxes
$1385
Home insurance
$333
Climate risks
Neighborhood: Braeswood Place
Nearby schools
GreatSchools rating
- 6/10Longfellow Elementary SchoolGrades: PK-5Distance: 0.4 mi
- 6/10Pershing Middle SchoolGrades: 6-8Distance: 1.5 mi
- 6/10Bellaire High SchoolGrades: 9-12Distance: 2.5 mi
Schools provided by the listing agent
- Elementary: Longfellow Elementary School (Houston)
- Middle: Pershing Middle School
- High: Bellaire High School
Source: HAR. This data may not be complete. We recommend contacting the local school district to confirm school assignments for this home.
- Loading
- Loading




