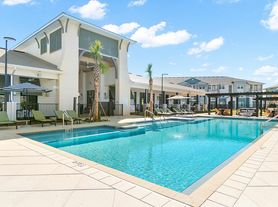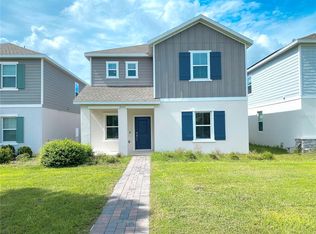Don't miss the opportunity to rent this beautifully maintained model home in the desirable 55+ community of Lakes of Harmony, offering 3 bedrooms, 2 bathrooms, a spacious kitchen with all appliances included, a dedicated laundry room with cabinet storage, ceiling fans in every bedroom, and a 2-car garage; enjoy relaxing in the enclosed lanai with serene pond views, and living in this active adult community means access to top-notch amenities including a private clubhouse with events, a golf club, and Buck Lake for leisurely boat rides schedule your tour today to experience this exceptional property and lifestyle!
House for rent
$2,100/mo
3302 Sagebrush St, Harmony, FL 34773
3beds
1,753sqft
Price may not include required fees and charges.
Singlefamily
Available now
No pets
Central air
In unit laundry
2 Attached garage spaces parking
Electric, central
What's special
Beautifully maintained model homeSpacious kitchenDedicated laundry room
- 80 days |
- -- |
- -- |
Zillow last checked: 8 hours ago
Listing updated: December 05, 2025 at 04:59am
Travel times
Looking to buy when your lease ends?
Consider a first-time homebuyer savings account designed to grow your down payment with up to a 6% match & a competitive APY.
Facts & features
Interior
Bedrooms & bathrooms
- Bedrooms: 3
- Bathrooms: 2
- Full bathrooms: 2
Heating
- Electric, Central
Cooling
- Central Air
Appliances
- Included: Dishwasher, Disposal, Dryer, Microwave, Range, Refrigerator, Washer
- Laundry: In Unit, Laundry Room
Features
- Eat-in Kitchen, Individual Climate Control, Primary Bedroom Main Floor, Solid Surface Counters, Thermostat, Vaulted Ceiling(s), Walk-In Closet(s)
Interior area
- Total interior livable area: 1,753 sqft
Video & virtual tour
Property
Parking
- Total spaces: 2
- Parking features: Attached, Driveway, Covered
- Has attached garage: Yes
- Details: Contact manager
Features
- Stories: 1
- Exterior features: Clubhouse, Covered, Driveway, Eat-in Kitchen, Fitness Center, Garage Door Opener, Grounds Care included in rent, Heating system: Central, Heating: Electric, Info@myhoasolution.Com, Laundry Room, Pets - No, Primary Bedroom Main Floor, Solid Surface Counters, Thermostat, Vaulted Ceiling(s), View Type: Pond, Walk-In Closet(s)
Details
- Parcel number: 292632329600010020
Construction
Type & style
- Home type: SingleFamily
- Property subtype: SingleFamily
Condition
- Year built: 2016
Community & HOA
Community
- Features: Clubhouse, Fitness Center
- Senior community: Yes
HOA
- Amenities included: Fitness Center, Pond Year Round
Location
- Region: Harmony
Financial & listing details
- Lease term: 12 Months
Price history
| Date | Event | Price |
|---|---|---|
| 9/20/2025 | Listed for rent | $2,100$1/sqft |
Source: Stellar MLS #O6346116 | ||
| 7/12/2024 | Listing removed | $311,8710%$178/sqft |
Source: | ||
| 5/19/2021 | Sold | $311,900+0%$178/sqft |
Source: Public Record | ||
| 4/15/2021 | Pending sale | $311,871$178/sqft |
Source: | ||
| 4/1/2021 | Price change | $311,871+0.6%$178/sqft |
Source: | ||

