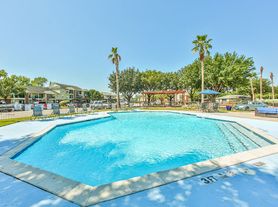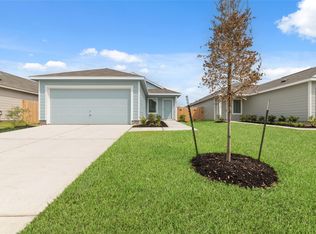MOTIVATED LANDLORD
NO HOA....Beautifully remodeled 3 bedrooms, 2 full bath home featuring modern style bathrooms, sleek quartz countertops, stylish backsplash, and luxury vinyl plank flooring throughout. Enjoy huge living room/family room with the open concept kitchen perfect for entertainment, plus an oversized patio and covered carport for added convenience. HVAC was replaced to new one few months ago, refrigerator is included. Located minutes from Downtown Houston, I-45, and SH 249 - this home offers style, space, and unbeatable location.
Copyright notice - Data provided by HAR.com 2022 - All information provided should be independently verified.
House for rent
$1,690/mo
3302 Stallings Dr, Houston, TX 77088
3beds
1,416sqft
Price may not include required fees and charges.
Singlefamily
Available now
-- Pets
Electric, ceiling fan
-- Laundry
-- Parking
Natural gas
What's special
Modern style bathroomsStylish backsplashOversized patioSleek quartz countertopsOpen concept kitchenCovered carport
- 5 days
- on Zillow |
- -- |
- -- |
Travel times
Renting now? Get $1,000 closer to owning
Unlock a $400 renter bonus, plus up to a $600 savings match when you open a Foyer+ account.
Offers by Foyer; terms for both apply. Details on landing page.
Facts & features
Interior
Bedrooms & bathrooms
- Bedrooms: 3
- Bathrooms: 2
- Full bathrooms: 2
Rooms
- Room types: Breakfast Nook, Family Room
Heating
- Natural Gas
Cooling
- Electric, Ceiling Fan
Appliances
- Included: Dishwasher, Disposal, Microwave, Oven, Range, Refrigerator
Features
- All Bedrooms Down, Ceiling Fan(s), Formal Entry/Foyer, Primary Bed - 1st Floor, Walk-In Closet(s)
- Flooring: Linoleum/Vinyl
Interior area
- Total interior livable area: 1,416 sqft
Property
Parking
- Details: Contact manager
Features
- Stories: 1
- Exterior features: 0 Up To 1/4 Acre, 1 Living Area, All Bedrooms Down, Back Yard, ENERGY STAR Qualified Appliances, Entry, Formal Entry/Foyer, Formal Living, Heating: Gas, Lot Features: Back Yard, Subdivided, 0 Up To 1/4 Acre, No Garage, Primary Bed - 1st Floor, Subdivided, Walk-In Closet(s)
Details
- Parcel number: 0820370000201
Construction
Type & style
- Home type: SingleFamily
- Property subtype: SingleFamily
Condition
- Year built: 1953
Community & HOA
Location
- Region: Houston
Financial & listing details
- Lease term: Long Term,12 Months
Price history
| Date | Event | Price |
|---|---|---|
| 9/29/2025 | Listing removed | $204,500$144/sqft |
Source: | ||
| 9/29/2025 | Listed for rent | $1,690$1/sqft |
Source: | ||
| 8/22/2025 | Price change | $204,500-4.7%$144/sqft |
Source: | ||
| 8/15/2025 | Price change | $214,500-2.3%$151/sqft |
Source: | ||
| 7/23/2025 | Price change | $219,500-2.4%$155/sqft |
Source: | ||

