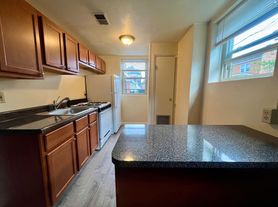Room details
Private rooms available for males and females in different apartments this building!! Move-in ready! All utilities included, even WIFI!
Bright & Updated Corner-lot Apartments in South Oakland Ideal for Pitt, CMU, Carlow, Chatham, Duquesne Students and young professionals.
Close to campus with a university shuttle stop right in front (every 30 minutes) perfect for stress-free commuting.
Walkable to Pitt and Carlow; quick commute to CMU, Duquesne, Chatham
Located in the heart of South Oakland safe and walkable
Available: 12/1/2025-7/29/2026
Landlord covers up to $130 per month in utilities. Any overage will be split among the tenants, though this should rarely occur.
The Apartment:
- Bright and beautiful
- Eat in kitchen, big closets and rooms
- 2 bedrooms on first floor
- 2 bedrooms in finished game room
Full-house heating + window AC/mini splits
Laundry in the building
Basic furniture (bed, desk, chair) provided at NO cost
Street parking
Anny 412-Three Zero Four 2707
Steve 412 Seven Eight Zero 3220
No smoking or pets
Zillow last checked: 13 hours ago
Listing updated: November 21, 2025 at 08:18pm
